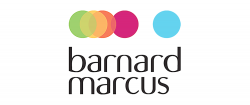by Barnard Marcus
Calls cost 5p [or 5p per minute] plus your phone company's access charge

3 bedroom houses
From £750,000
Streatham, Greater London, SW16
Simply complete the short form below.
An exclusive collection of just 6 new build houses nestled in a quiet-cul-sac location situated in the heart of SW16.
These homes are the perfect family starter homes within close proximity to the sought-after Furzedown amenities, surrounded by well-regarded schools and in walking distance to both Streatham Common and Tooting train stations.
Each home greets you with a welcoming entrance hallway leading through to the open plan kitchen/lounge/dining space. The two-tone kitchen is bespoke designed complete with premium integrated appliances and stone worktops.
The living area boasts over 35ft in length with no limitations of furniture placement due to the underfloor heating implemented throughout the ground floor, creating the perfect space for families and entertaining friends. The bi-folding doors invite the outside in, allowing plenty of natural light in from the South facing garden. Each private garden is landscaped with patio and turf with a garden shed included. The properties also accommodate all-important built in storage spaces throughout and practicality with a separate cloakroom.
The first floor comprises of bedrooms 2 and 3 as well as the family bathroom. Fully tiled, with floating sanitary ware including a vanity sink, a chrome heated towel rail, LED mirror, bath with shower over and feature recessed storage. The master bedroom claims the top floor with built in wardrobes and its own en-suite bathroom.
Allocated off street parking included.
Are we missing any purchase information? Contact the developer
Please note: Computer generated images are for illustrative purposes only. Images may include optional upgrades at additional cost. Its purpose is to give a feel for the development, not an accurate description of each property. External materials, finishes, landscaping and the position of garages (where provided), may vary throughout the development. Properties may also be built handed (mirror image). Please ask for further details.
Calls cost 5p [or 5p per minute] plus your phone company's access charge