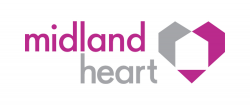by Midland Heart Housing Association

2 bedroom houses
From £96,000 for a 40% share
(From £240,000 Full Market Value)
Derby, Derbyshire, DE74 0AJ
Simply complete the short form below.
Last Plot - Brand New 2 Bedroom End Terrace House available to buy on Shared Ownership.
Located on a new William Davis Homes development called Regency Park on the edge of Castle Donington. This historic market town has a good mix of local shops & amenities & is only a 21 minute drive from Derby.
• 2 Bedroom End Terrace House
• Prices start from £96,000 for a 40% share*
• Sought after location on the edge of Castle Donington
• Available on new Shared Ownership scheme with 990 year lease
Our homes come with an impressive specification as standard including flooring/carpets throughout, modern fitted kitchens with oven & hob, a private garden and parking.
Regency Park is perfectly positioned to offer you the best of town and country. Tucked away on the edge of Castle Donington, you’ll find yourself close to the hustle and bustle of village life when you want it, and within easy reach of picturesque countryside when you don’t. The town offers a good mix of local amenities including shops, a supermarket, pubs, cafes, restaurants, post office, schools, dental practice & doctor’s surgery. Excellent travel links mean that Derby, Leicester and Nottingham are also all within easy reach.
Price
2 Bedroom £240,000 (100%)
40% share £96,000 Rent = £330.00
Plus the following monthly charges:
Management Charge: £22.00
Buildings Insurance: £12.93
Service/Estate Charge: £12.92
Shared Ownership is ideal for first time buyers, or anyone who qualifies, and cannot afford to buy outright to get onto the property ladder. It is great if you have limited savings, as you only need a deposit for the share you buy.
* Our homes are advertised at 40% although alternative shares are available upon request & will be determined by the applicant’s affordability. There are opportunities to buy more shares to own 100% of the property in the future. Price is subject to change.
An additional monthly rental charge applies that includes rent, buildings insurance and management charge but excludes any mortgage payment.
^Any Images/Photographs shown are for illustrative purposes only.
>Floor plans depict a typical layout of this house type and are for illustrative purposes only. They are not intended to be used for carpet sizes, appliance sizes or items of furniture. For exact plot specification, please speak with our Sales Adviser. Some properties will be a mirror image of the plan shown.
The following table shows examples of the share price range of this development at various share points
| Share | Price from |
|---|---|
| 40% share | £96,000 |
| 45% share | £108,000 |
| 50% share | £120,000 |
| 55% share | £132,000 |
| 60% share | £144,000 |
| 65% share | £156,000 |
| 70% share | £168,000 |
| 75% share | £180,000 |
Are we missing any purchase information? Contact the developer
Please note: Computer generated images are for illustrative purposes only. Images may include optional upgrades at additional cost. Its purpose is to give a feel for the development, not an accurate description of each property. External materials, finishes, landscaping and the position of garages (where provided), may vary throughout the development. Properties may also be built handed (mirror image). Please ask for further details.