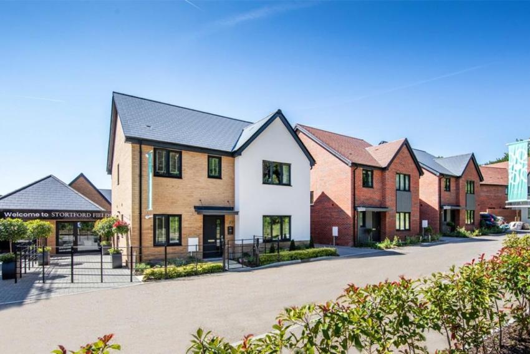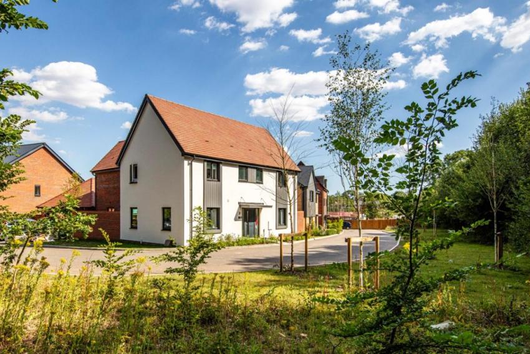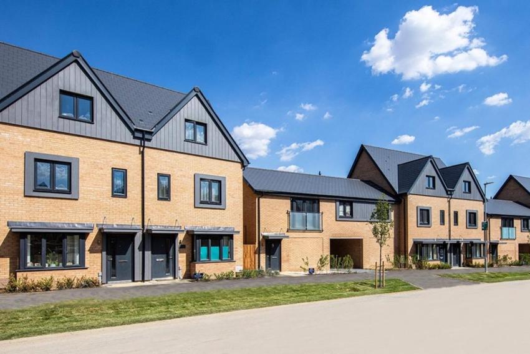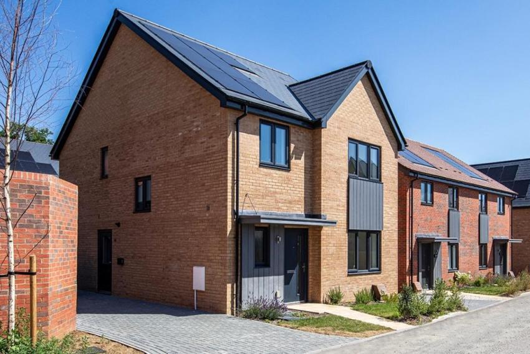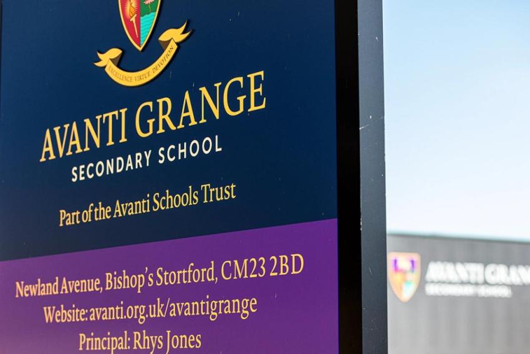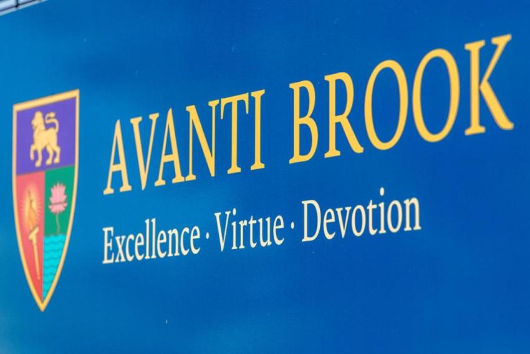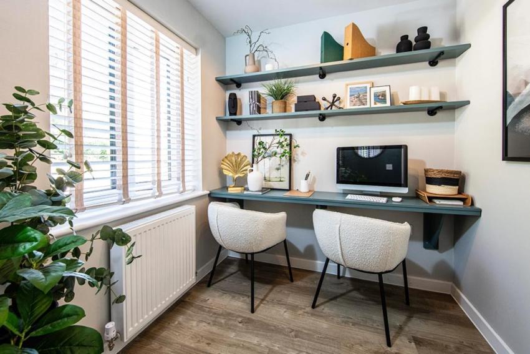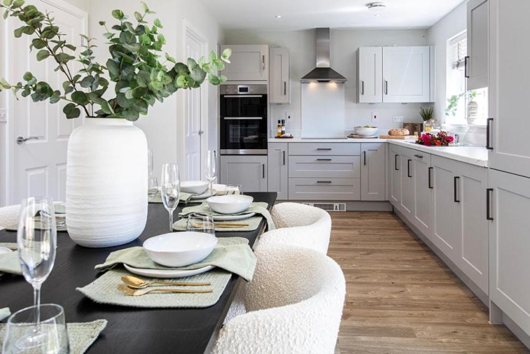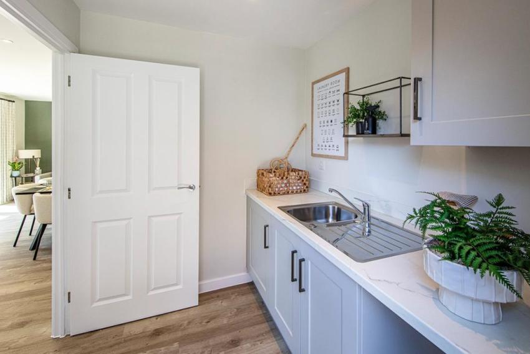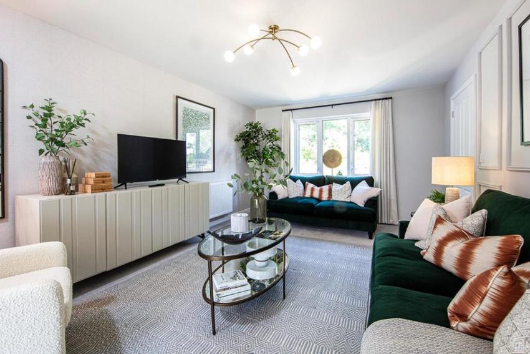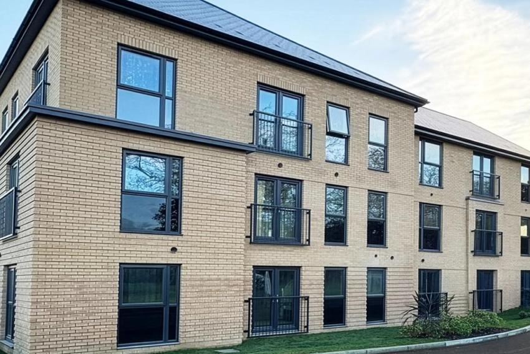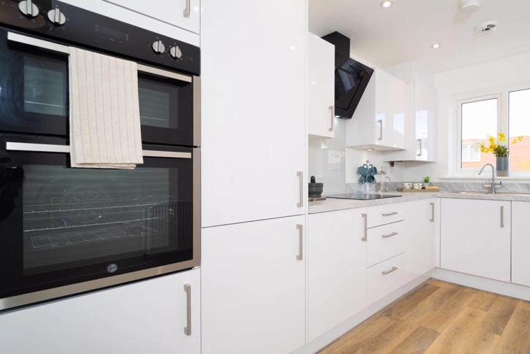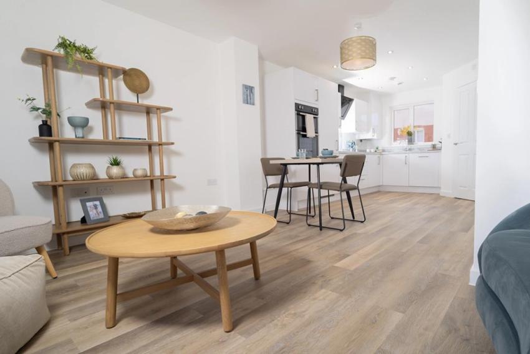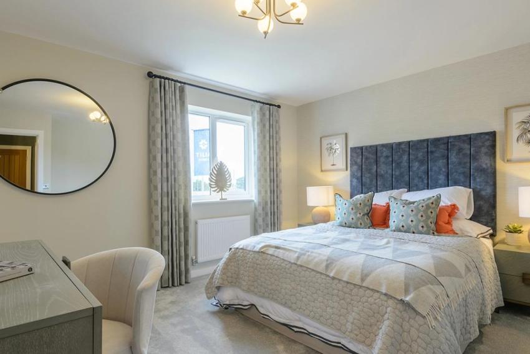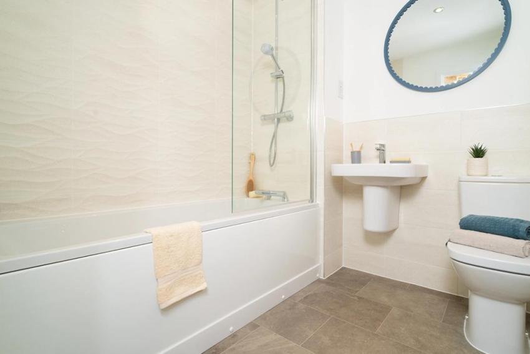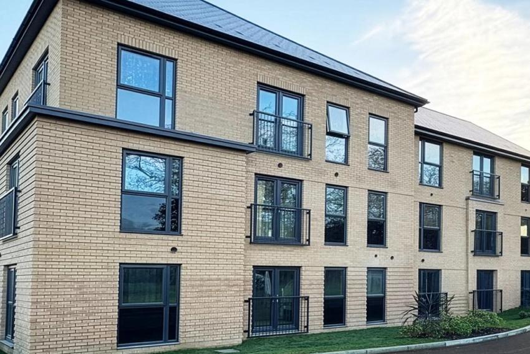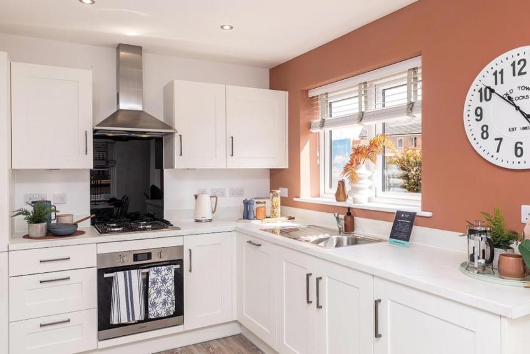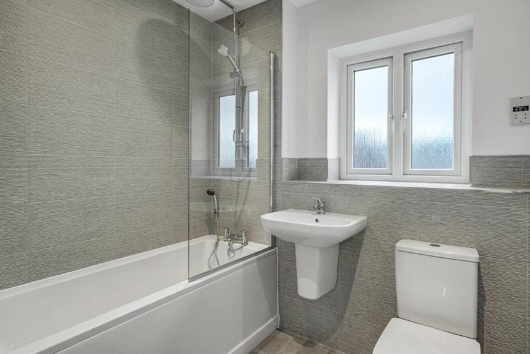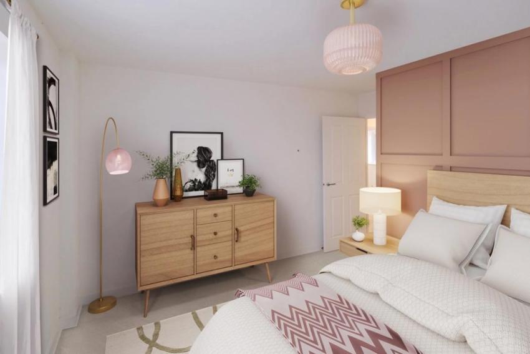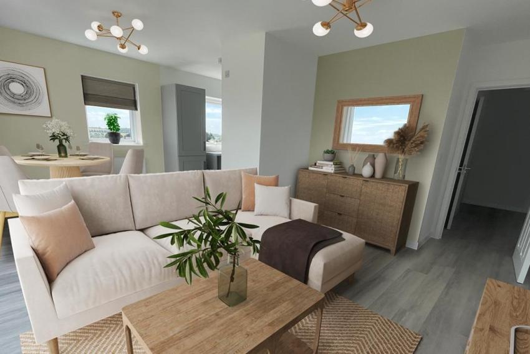Stortford Fields in Bishops Stortford
by Tilia Homes
1 & 2 bedroom apartments
£239,950 - £324,950
Newland Avenue, Bishops Stortford, Hertfordshire, CM23 0AA

Why new... Why now? There has never been a better time to buy a new Tilia home, plus if you reserve selected homes before 31st January you will receive up to £13,000 cash back and £5,737 worth of upgrades. T&Cs apply
OPEN BY APPOINTMENT, PLEASE CALL TO ARRANGE AN APPOINTMENT.
Stortford Fields offers a beautiful collection of energy-efficient houses for sale in Bishop's Stortford.
Surrounded by green open space and a family-friendly play area, Stortford Fields is the epitome in convenient countryside living.
- This welcoming community of 78 new buildhomes for sale in Bishop's Stortfordis ideal for first-time buyers, growing families and those searching for their forever home.
- A selection of our new homes in Bishop's Stortford will have electric vehicle chargers and solar panels.
- Carefully planned with residents in mind, Stortford Fields is within walking distance of highly regarded local schools including Avanti Brook, Avanti Meadows and secondary school Avanti Grange.
- Key worker discount available at this development, learn more here.
- If you have a home to sell, why not consider our Part Exchange scheme where we could be your cash buyer. Find out more here.
- Estate charge: Approx. £221.20 p.a
Ways to help you buy
- Up to £15,000 Key Worker incentive available. T&Cs apply
- Up to 5% deposit contribution available. T&Cs apply
- We could help you sell your existing home using our moving schemes, including Part Exchange and Smooth Move. T&Cs apply
Interested in Stortford Fields? Contact us today to make an enquiry.
Coming to visit? Get directions to the development here.
Why New... Why Now? Find out more
Mon: 10:00 - 17:00, Thu: 10:00 - 17:00, Fri: 10:00 - 17:00, Sat: 10:00 - 17:00, Sun: 10:00 - 17:00
Green features of this development
Solar panels
EV chargers
Please ask the developer directly about the availability of these features at specific plots.
Are we missing any purchase information? Contact the developer
Please note: Computer generated images are for illustrative purposes only. Images may include optional upgrades at additional cost. Its purpose is to give a feel for the development, not an accurate description of each property. External materials, finishes, landscaping and the position of garages (where provided), may vary throughout the development. Properties may also be built handed (mirror image). Please ask for further details.
Calls cost up to 7p (or 7p per minute) plus your phone company's access charge

