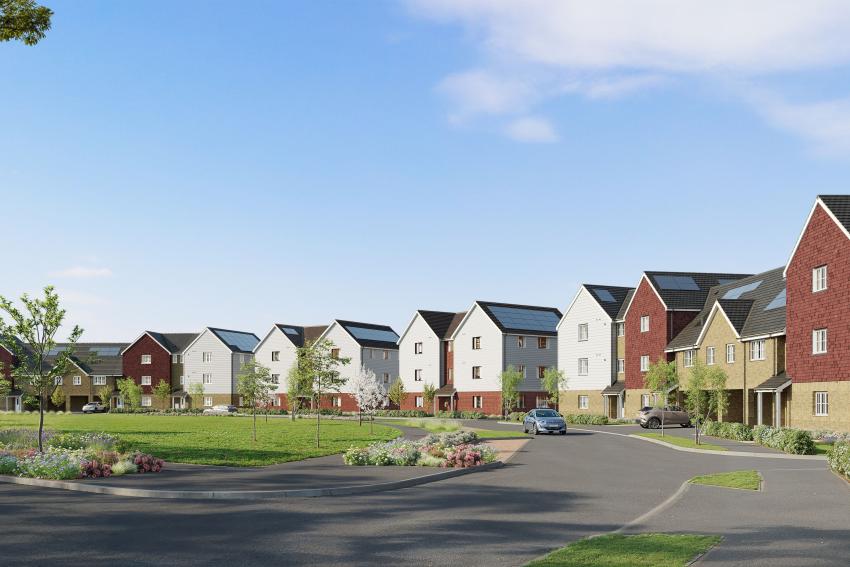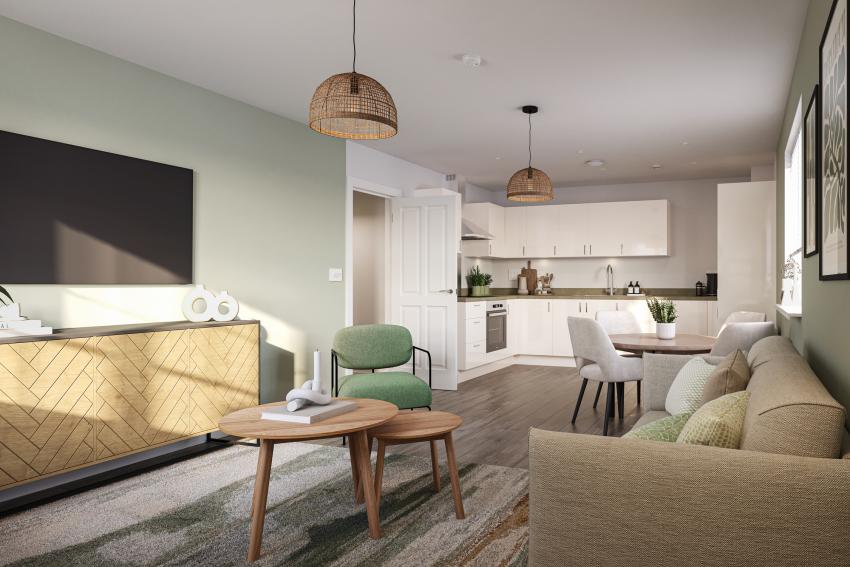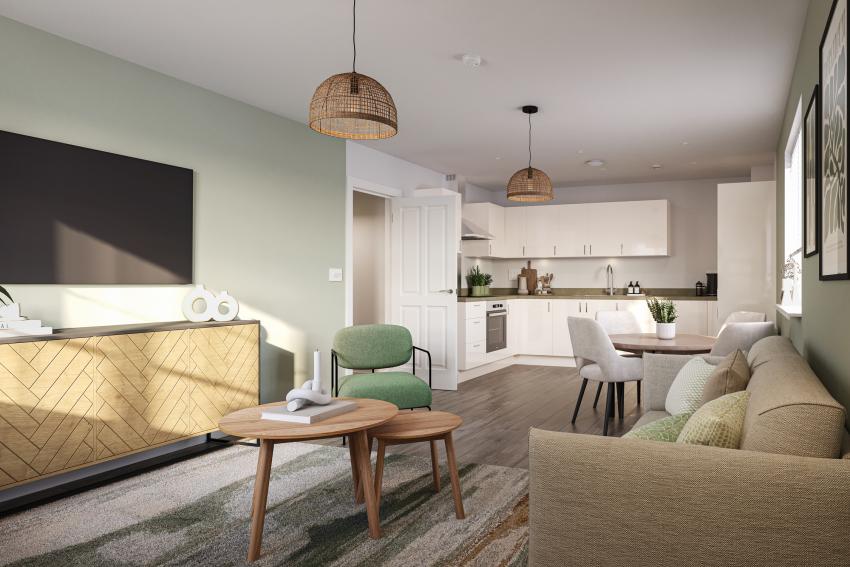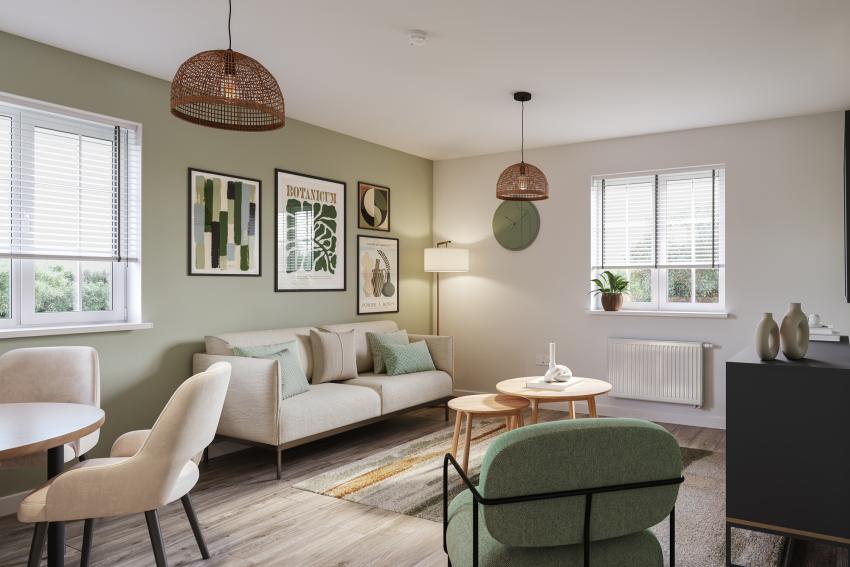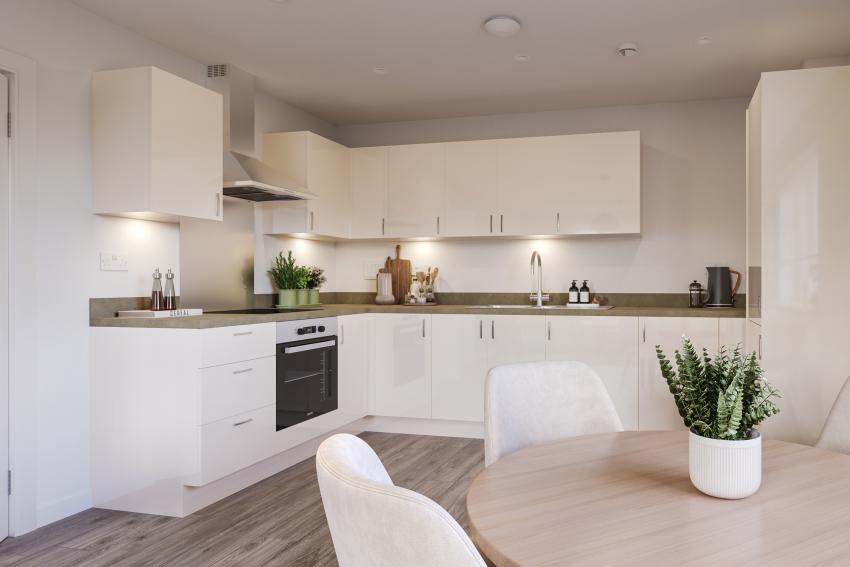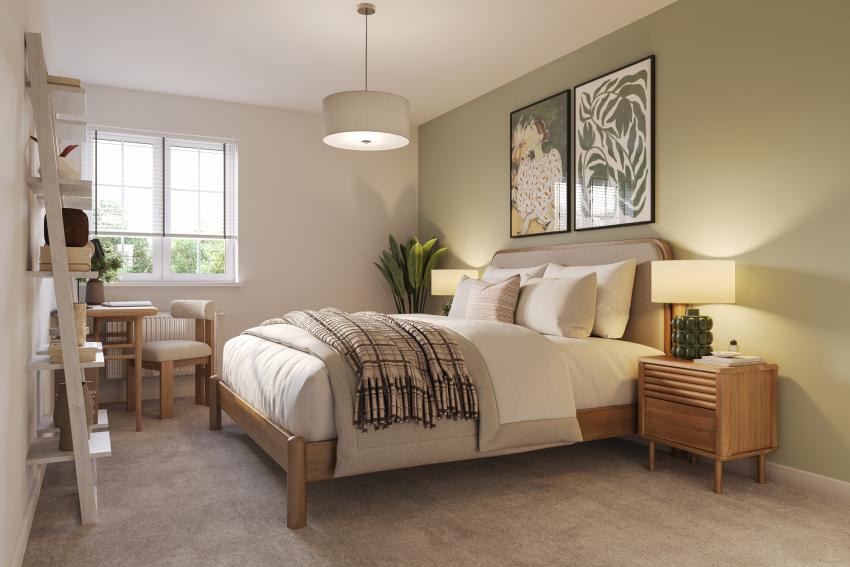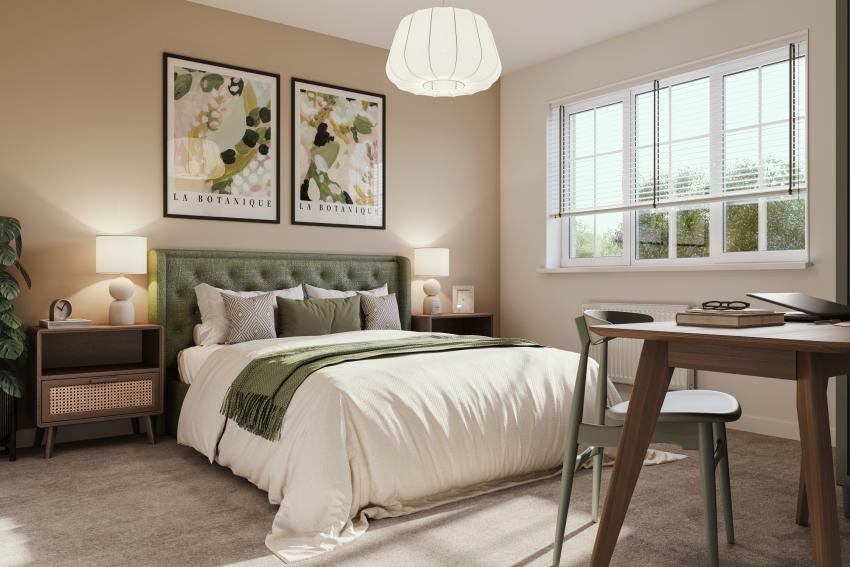Spring Acres in Bapchild
by Hyde New Homes
2, 3 & 4 bedroom houses
From £105,675 for a 40% share
(From £422,500 Full Market Value)
Bapchild, Kent, ME9 9AD

Do you want to see site plans, house types and floorplans?
You can see all of this and much more by requesting the development brochure. Simply complete the short form below.
Due to unprecedented demand only 2 bedroom apartments are currently available at Spring Acres.
But don’t worry, you haven’t missed out. Register your interest and as soon as we can, we will be back in touch when our next release of two, three and four bedroom houses are available and the steps to get you moving to Spring Acres!
Life at Spring Acres
A new community within a country park setting
Perfect for first time buyers, young families and downsizers
Excellent road links via A2, M2 and M20
Local Ofsted rated good to excellent schools
Travel to London by train from Sittingbourne or Teynham stations
Vibrant town centre with places to shop, eat and relax
Due to unprecedented demand only 2 bedroom apartments are currently available at Spring Acres.
But don’t worry, you haven’t missed out. Register your interest and as soon as we can, we will be back in touch when our next release of two, three and four bedroom houses are available and the steps to get you moving to Spring Acres!
The Hyde Difference
Over 90% customer satisfaction for 12 consecutive years
High specification as standard
Contemporary kitchen units with integrated appliances
Quality flooring included
Experienced in-house sales team
Example Shared ownership share price options
The following table shows examples of the share price range of this development at various share points
| Share | Price from |
|---|---|
| 40% share | £105,675 |
| 45% share | £118,884 |
| 50% share | £132,094 |
| 55% share | £145,303 |
| 60% share | £158,513 |
| 65% share | £171,722 |
| 70% share | £184,931 |
| 75% share | £198,141 |
Are we missing any purchase information? Contact the developer
Please note: Computer generated images are for illustrative purposes only. Images may include optional upgrades at additional cost. Its purpose is to give a feel for the development, not an accurate description of each property. External materials, finishes, landscaping and the position of garages (where provided), may vary throughout the development. Properties may also be built handed (mirror image). Please ask for further details.

