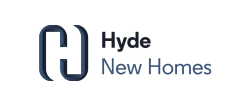Seasalter Meadows in Seasalter
by Hyde New Homes
2, 3 & 4 bedroom houses
From £138,000 for a 40% share
(From £345,000 Full Market Value)
Seasalter, Kent, CT5 4BS

Launching in early 2026, a brand new development of 2, 3 and 4 bedroom homes offering the perfect blend of coastal and country living.
Register your interest now to receive the latest news and keep up to date with the launch date!
Discover coastal village life at Seasalter Meadows in the idyllic Kent countryside. Close to Seasalter village centre and with a range of amenities nearby, Seasalter Meadows is perfectly placed for quick access to major road links, Whitstable rail station and local bus routes as well as primary and secondary schools.
An exciting new development, ideally located between the coast and the countryside, close to Whitstable, ideal for first-time buyers and growing families.
The Hyde Difference
Over 90% customer satisfaction for 12 consecutive years
Experienced in house sales team to help you with the process to owning your own home
Option to purchase more shares and own your home outright at any time
High specification as standard
Contemporary kitchen units with integrated appliances at no extra cost
Quality flooring included
Example Shared ownership share price options
The following table shows examples of the share price range of this development at various share points
| Share | Price from |
|---|---|
| 40% share | £138,000 |
| 45% share | £155,250 |
| 50% share | £172,500 |
| 55% share | £189,750 |
| 60% share | £207,000 |
| 65% share | £224,250 |
| 70% share | £241,500 |
| 75% share | £258,750 |
Are we missing any purchase information? Contact the developer
Please note: Computer generated images are for illustrative purposes only. Images may include optional upgrades at additional cost. Its purpose is to give a feel for the development, not an accurate description of each property. External materials, finishes, landscaping and the position of garages (where provided), may vary throughout the development. Properties may also be built handed (mirror image). Please ask for further details.
Calls cost up to 7p (or 7p per minute) plus your phone company's access charge






