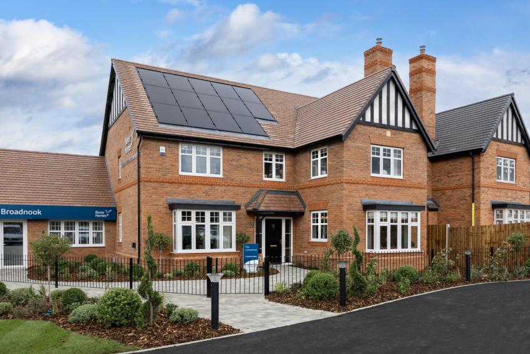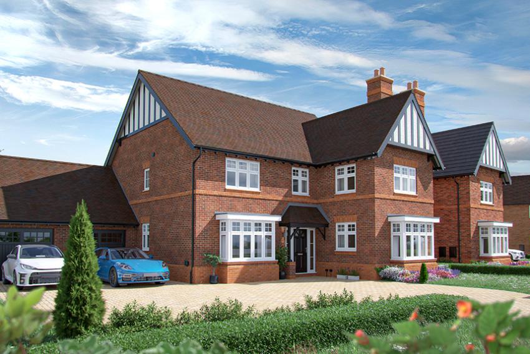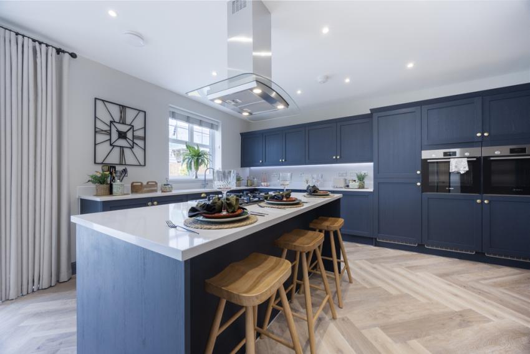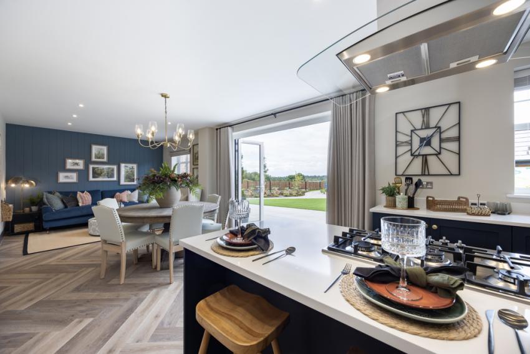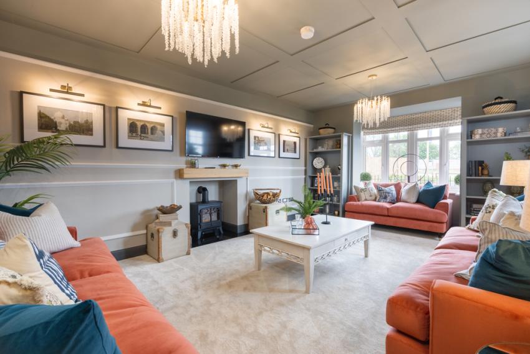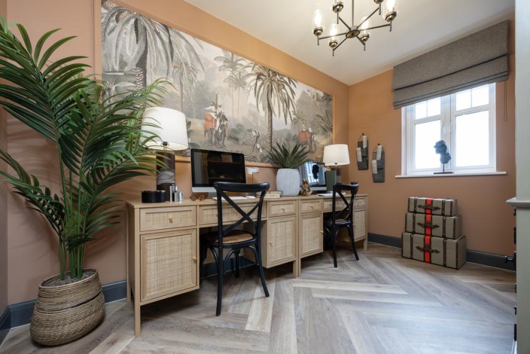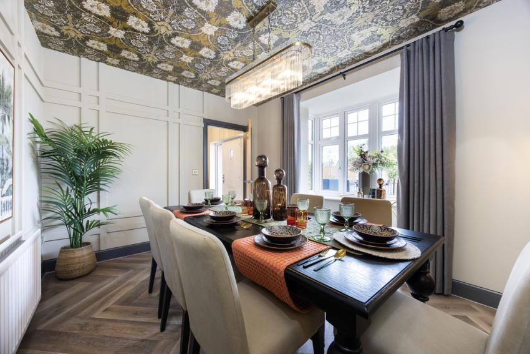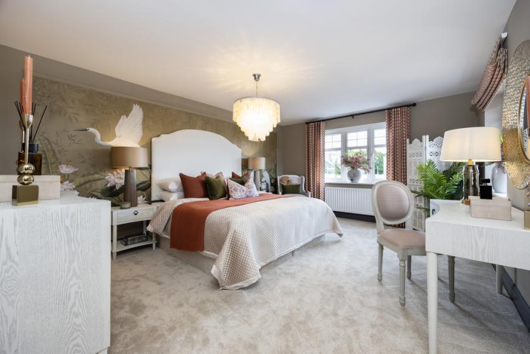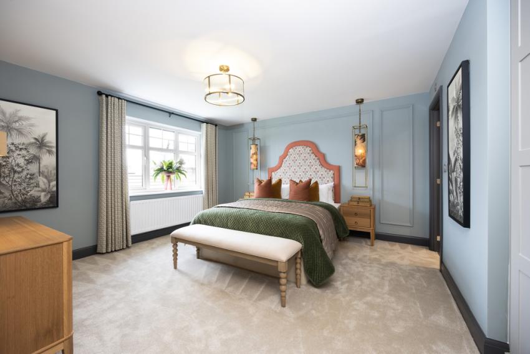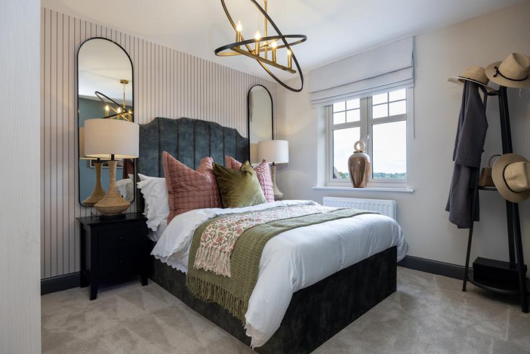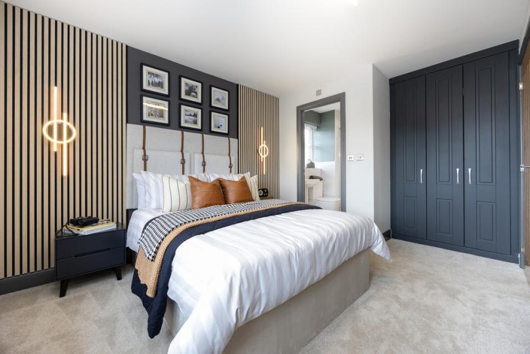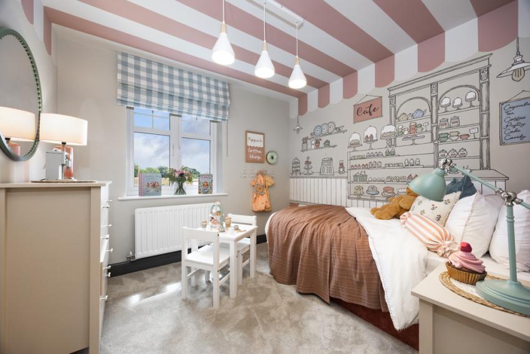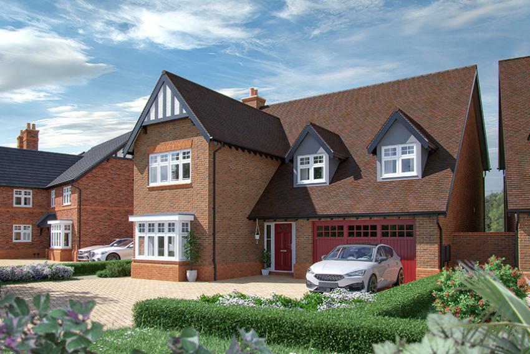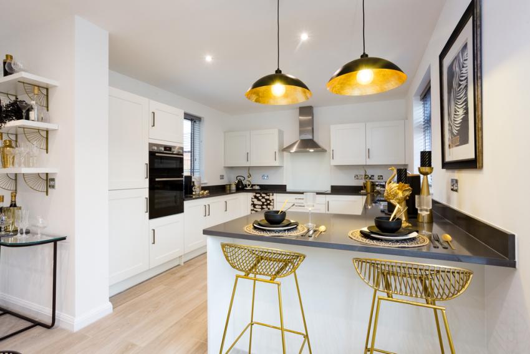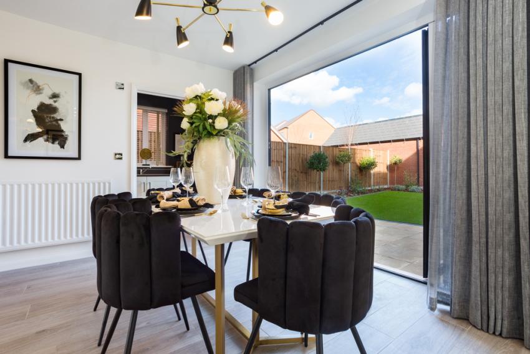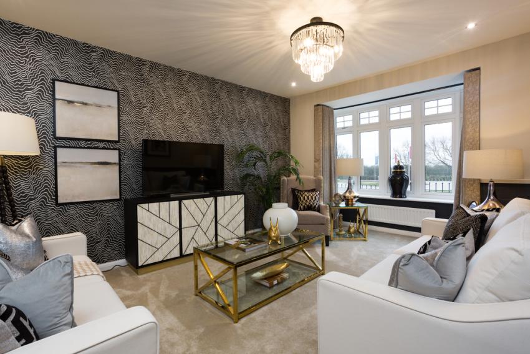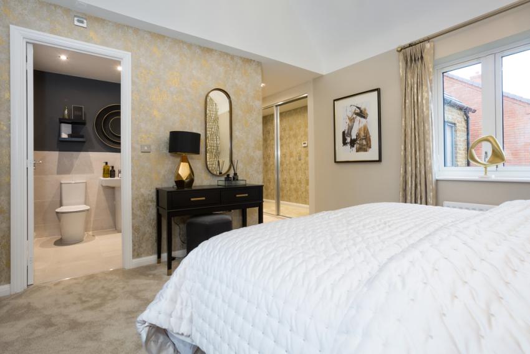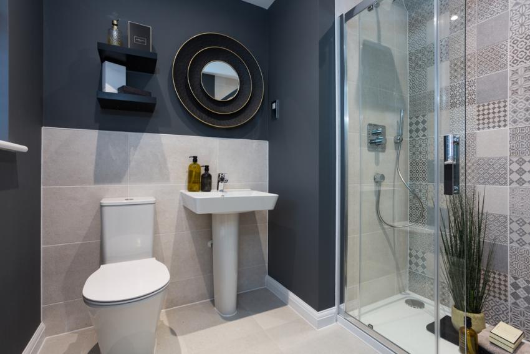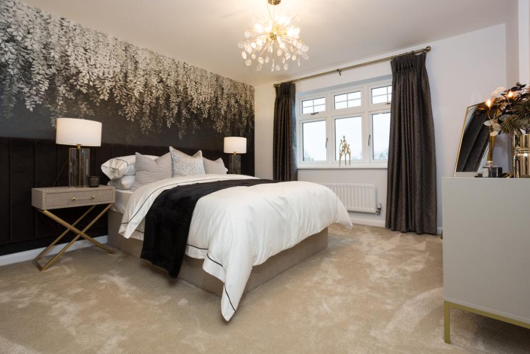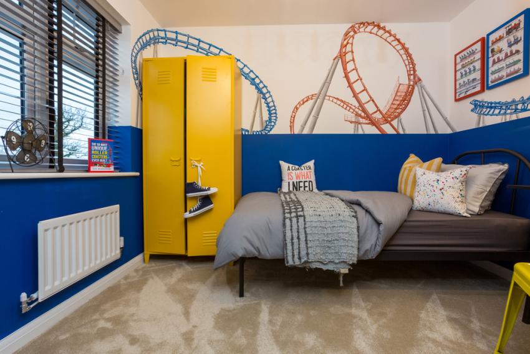Broadnook Garden Village in Rothley
by Bovis Homes
2, 3, 4 & 5 bedroom houses
£279,995 - £1,024,995
Broadnook Garden Village, Rothley, Leicestershire, LE7 4PN

------------------------------------------------------------
High specification as standard on all 4 & 5 bedroom homes, including:
- Integrated kitchen appliances
- Oak internal doors
- Chrome sockets and switches
- Quartz kitchen worktop (5 bedroom homes only)
Mon: 10:00 - 17:00, Thu: 10:00 - 17:00, Fri: 10:00 - 17:00, Sat: 10:00 - 17:00, Sun: 10:00 - 17:00
Are we missing any purchase information? Contact the developer
Please note: Computer generated images are for illustrative purposes only. Images may include optional upgrades at additional cost. Its purpose is to give a feel for the development, not an accurate description of each property. External materials, finishes, landscaping and the position of garages (where provided), may vary throughout the development. Properties may also be built handed (mirror image). Please ask for further details.
Calls cost up to 7p (or 7p per minute) plus your phone company's access charge

