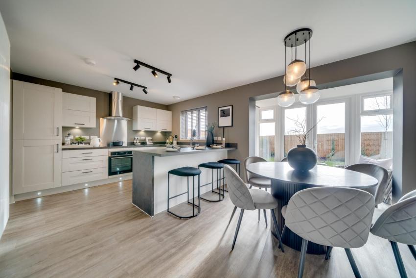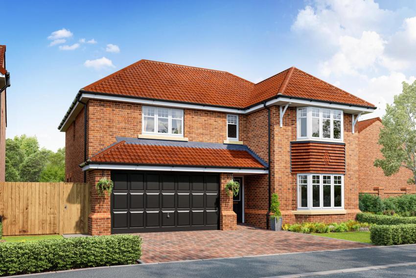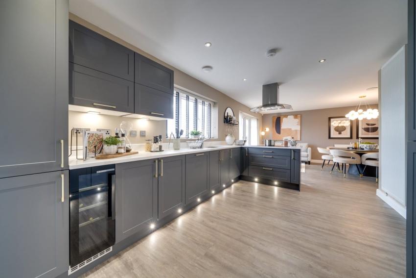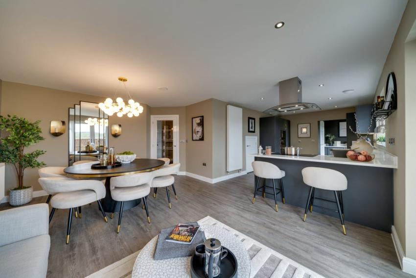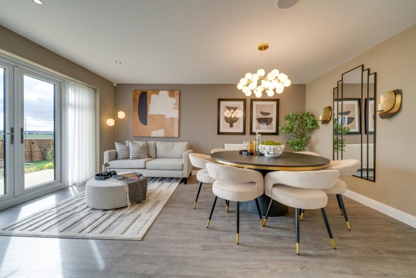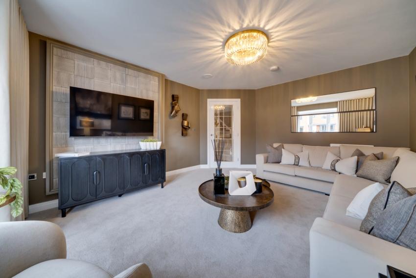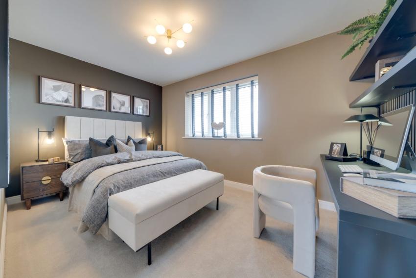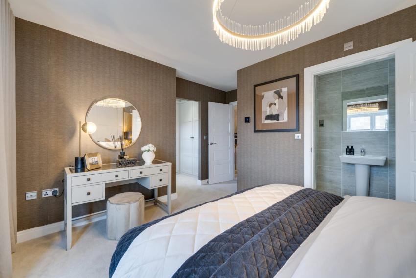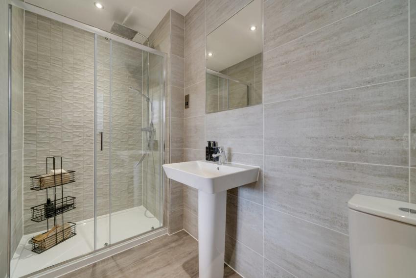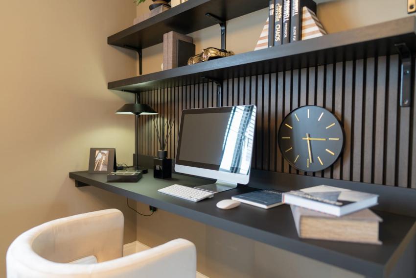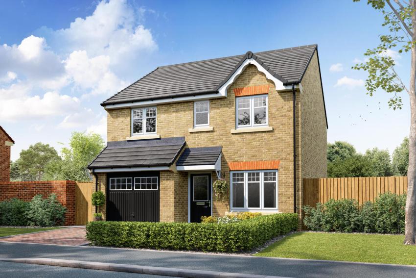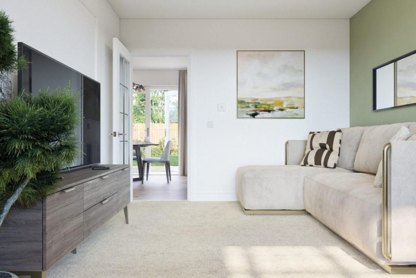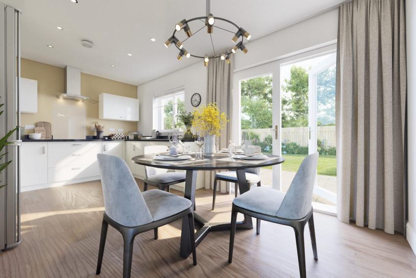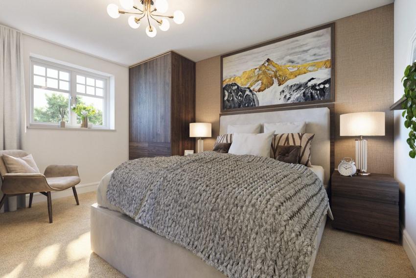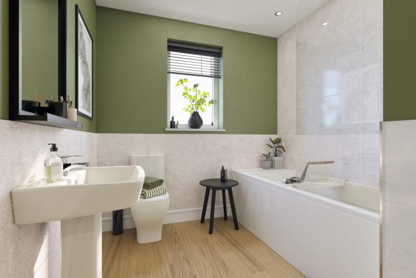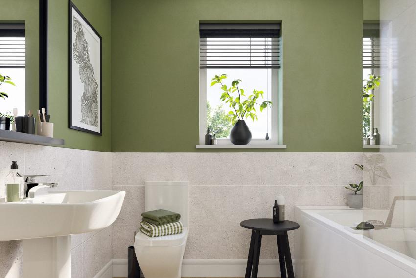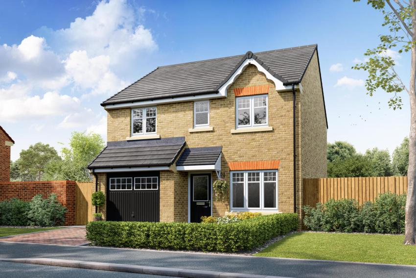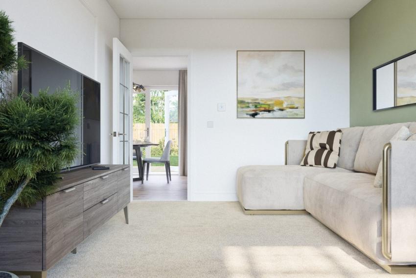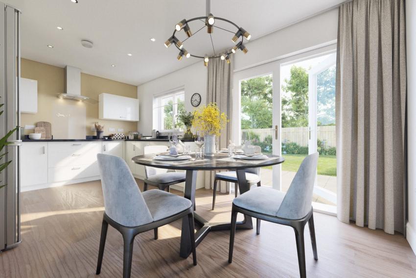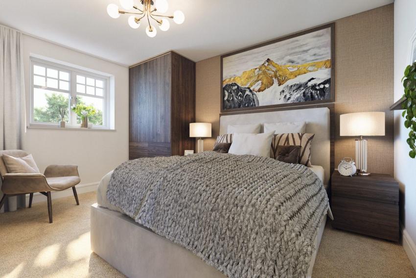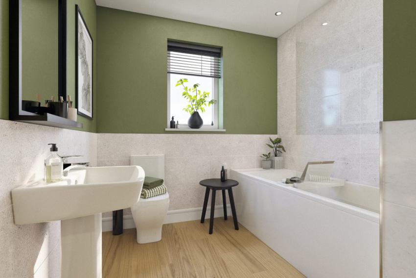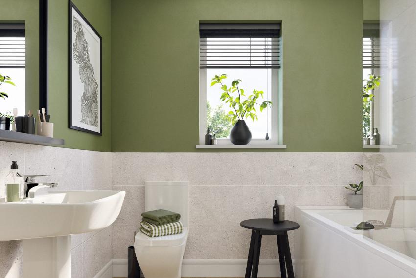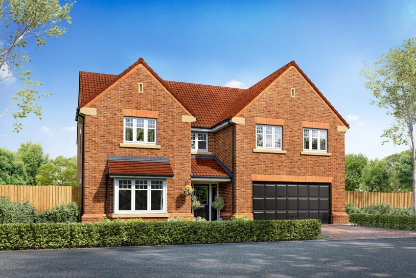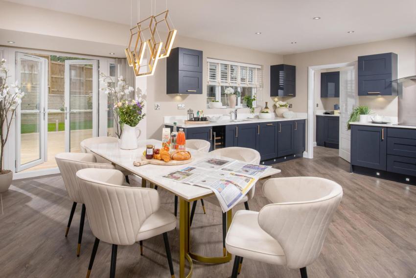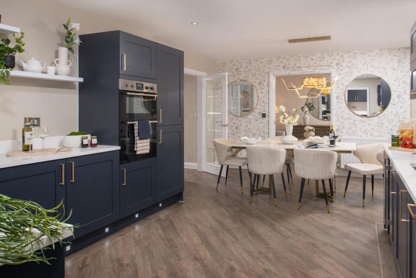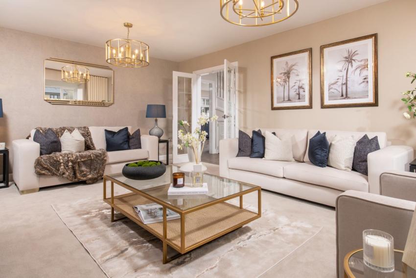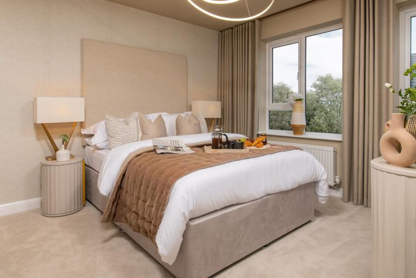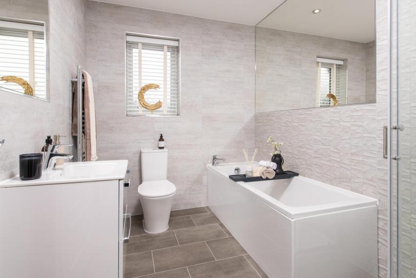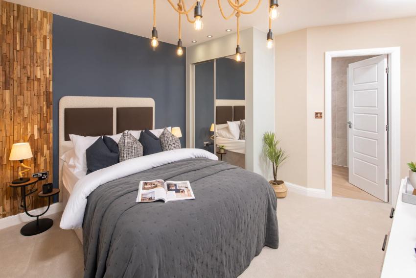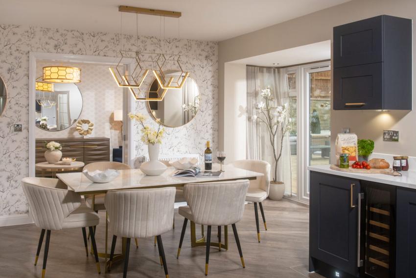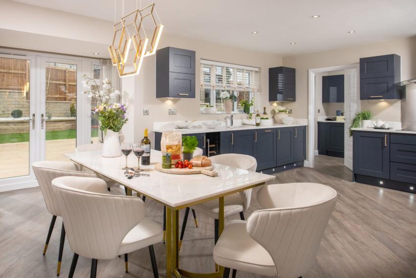Sandlands Park Phase 4 in Hucknall
by Harron Homes
4 & 5 bedroom houses
£368,000 - £579,000
Lovesey Avenue, Hucknall, Nottinghamshire, NG15 6XA

Sandlands Park – Connected Living with Room to Grow
Sandlands Park's fourth phase introduces a stunning collection of four- and five-bedroom homes, crafted to high specifications and designed for modern living. With air source heat pumps and induction hobs as standard, these energy-efficient homes blend style, comfort, and practicality.
Set in Hucknall, the development strikes a rare balance between calm suburban life and effortless connectivity. Just a short drive from M1 junctions 26 and 27, commuting to Derby, Leicester, Mansfield, and Sheffield is straightforward, while buses, tram stops, and the local train station make Nottingham city centre easily accessible for work, shopping, or leisure.
Life at Sandlands Park is designed around everyday enjoyment. Families and residents can take advantage of the on-site park and playgrounds, explore the large Merlin Park just on your doorstep, or enjoy weekend walks, cycling, and recreation in the surrounding green spaces. The development also benefits from a warm, welcoming community spirit, making it a place people are proud to call home.
Key workers, including NHS staff, can take advantage of our dedicated package, making a move into a brand-new home more accessible.
At Sandlands Park, you'll find homes that suit the way you live—room to grow, space to relax, easy links to the city, and a true sense of community.
Marketing Suite – The Moreton & The Banbury showhomes
Open Thursday to Monday
10:30am – 5:30pm
trader.spice.behave
Green features of this development
Air source heat pumps
Please ask the developer directly about the availability of these features at specific plots.
Are we missing any purchase information? Contact the developer
Please note: Computer generated images are for illustrative purposes only. Images may include optional upgrades at additional cost. Its purpose is to give a feel for the development, not an accurate description of each property. External materials, finishes, landscaping and the position of garages (where provided), may vary throughout the development. Properties may also be built handed (mirror image). Please ask for further details.
Calls cost up to 7p (or 7p per minute) plus your phone company's access charge

