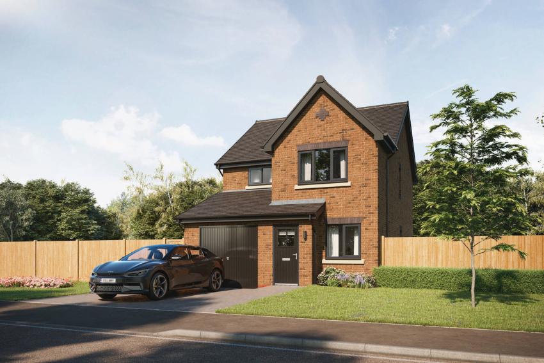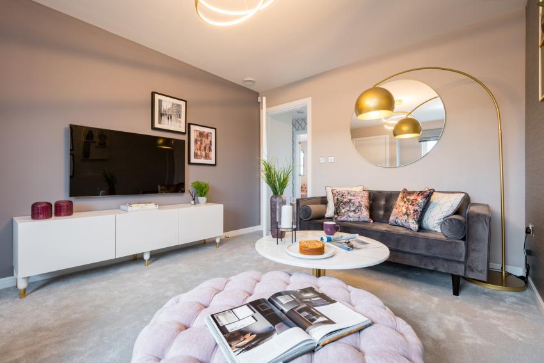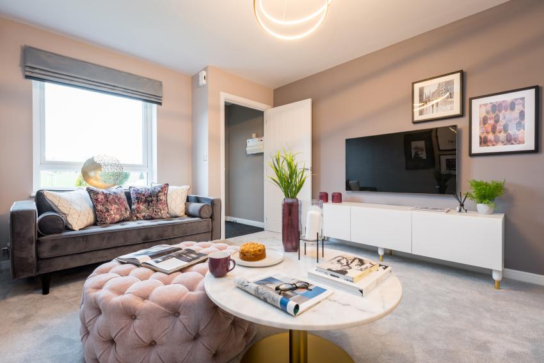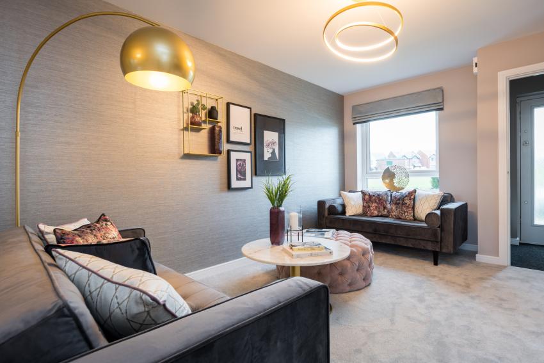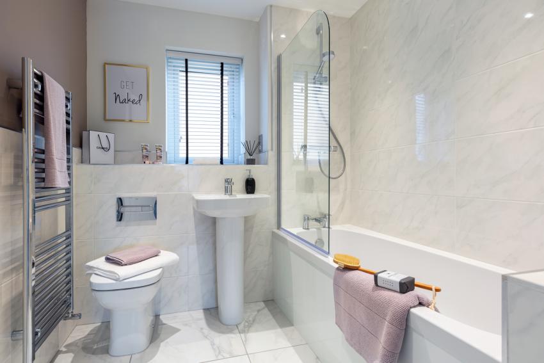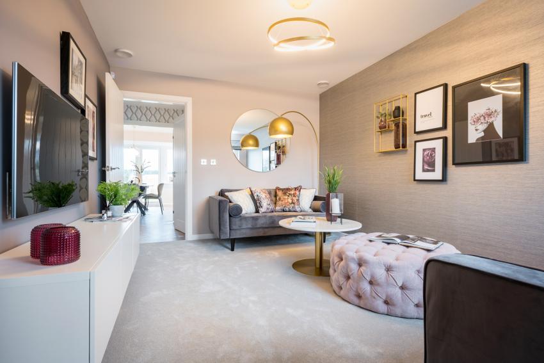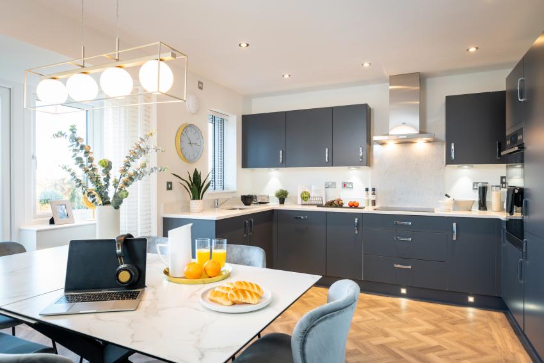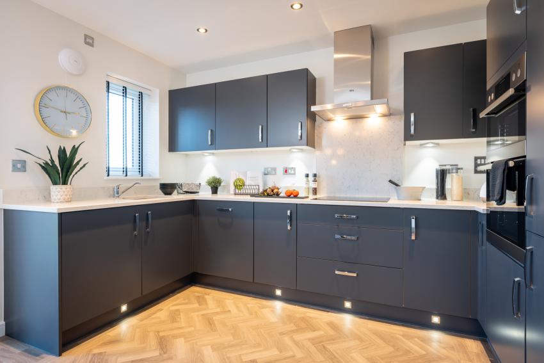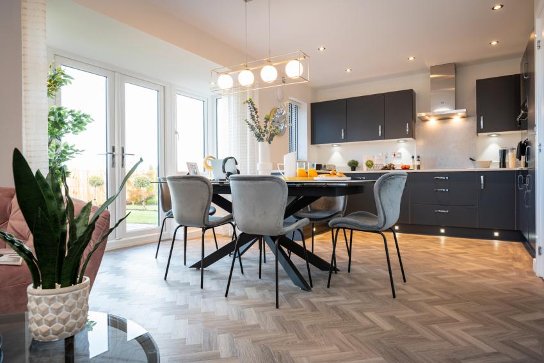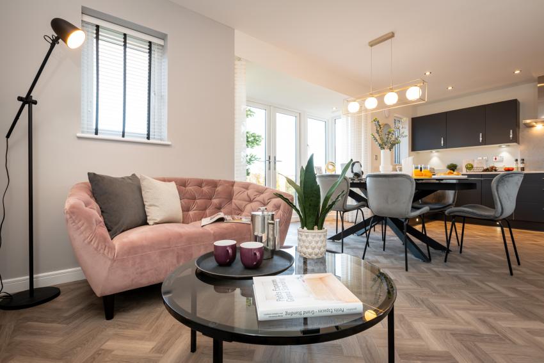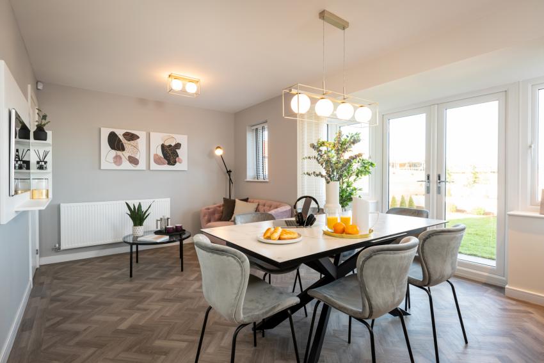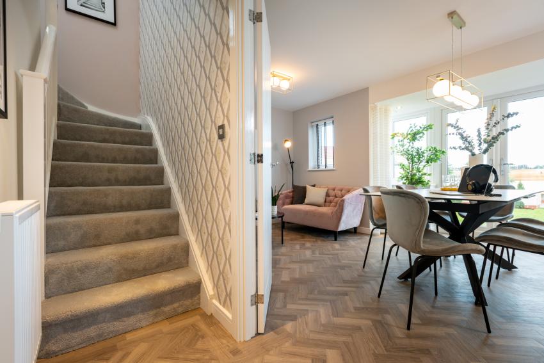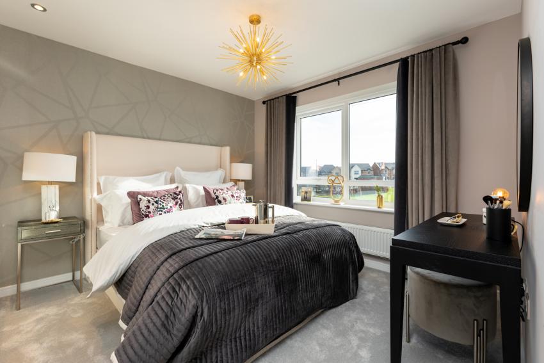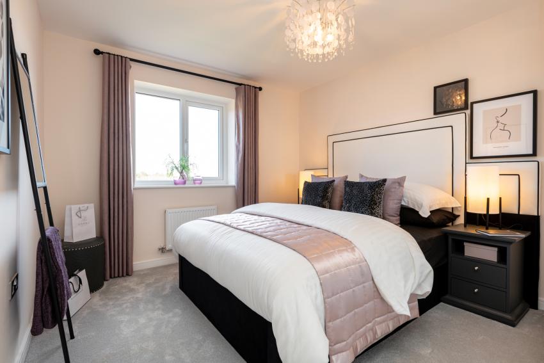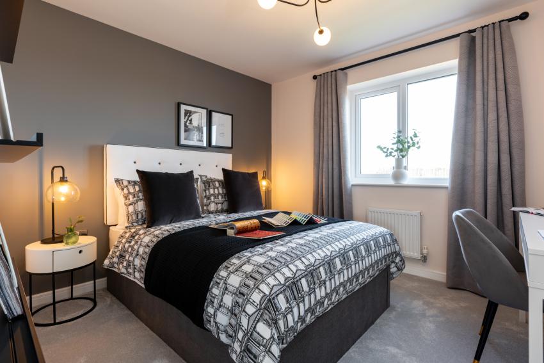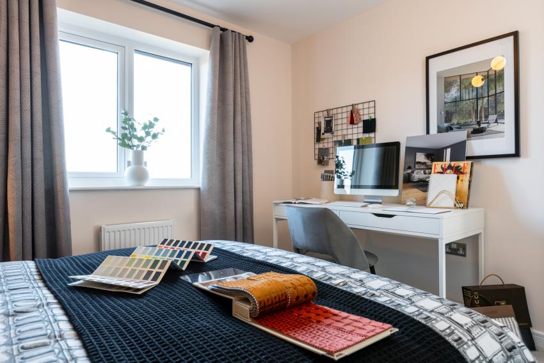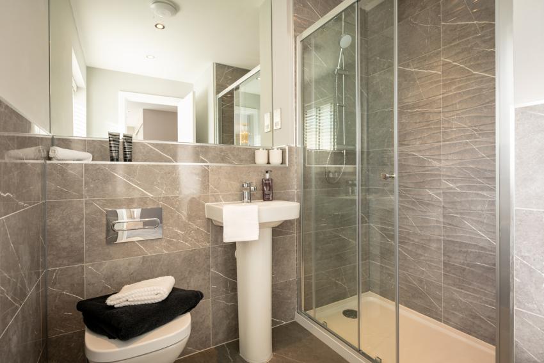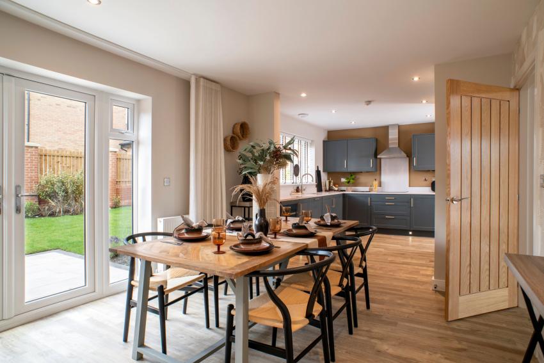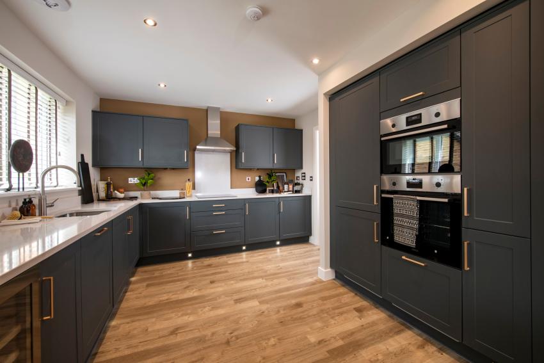Woodland Edge in Killingworth
by Ashberry Homes
3 & 4 bedroom houses
£299,995 - £427,995
Off Forest Gate, Killingworth, Tyne and Wear, NE12 9EF

Woodland Edge is a beautiful development of new-build homes expanding the quaint Killingworth Village in northern Newcastle's semi-rural east side. Offering a mix of 2, 3, 4 and 5-bedroom homes, this development will appeal to a wide range of homebuyers, including first-time buyers, families, and those looking to commute into Newcastle.
Killingworth Village is home to two local public houses, both of which are warm and welcoming with a popular food menu - perfect for an easy stroll home with both under 10 minutes' walk away from the development.
Killingworth Shopping Centre is a four-minute drive away, providing a popular supermarket, a selection of fashion retailers and discount stores, plus some fast-food options. The development is also a 20-minute drive from the Metrocentre, one of the UK's premier retail destinations with 270 stores and services.
The city centre offers an abundant and diverse selection of caf?s, restaurants, and bars, including an excellent independent hospitality scene perhaps best exemplified by the regeneration of The Granger Market. The Quayside offers a picturesque selection of restaurants with waterfront dining, ideal for a special occasion.
Residents of Woodland Edge will find green spaces in the surrounding landscape including East Bailey Park, Rising Sun Country Park, and Lakeside Park. The latter is also the site of The Lakeside Centre - a leisure centre with swimming pools, a gym, exercise classes, sport facilities, and a children's soft play.
The development's location is perfect for journeys to the coast, with beaches in Tynemouth, Cullercoats, and Whitley Bay running adjacent to the city around seven miles away. The Northumberland coastline offers miles of additional beaches to explore including Beadnell Bay and Bamburgh.
Boasting a proud industrial heritage, Newcastle's vibrant centre showcases historic architecture with contemporary contrast; protected Georgian buildings line the Quayside opposite to magnificent industrial bridges, and modern projects along Gateshead's banks such as The Glasshouse. There is a wealth of culture to be discovered throughout the city, including award-winning museums, historic theatres, art galleries, and popular music venues.
Local bus routes will carry residents throughout Killingworth and other destinations across the north of the city, as well as the city centre itself with the nearest stop located a six-minute walk away on East Bailey.
The development is also not far from the city's Metro line, with Palmersville being the closest station - 21 minutes' walk away. From here, journeys into the city and out to the coast are quick and convenient, with services expected every 12 minutes.
Newcastle's Central Station is six miles away and a stop along the Metro route, providing regular national rail services direct to many of the UK's major towns and cities with the fastest direct journeys to London taking under three hours.
Newcastle International Airport offers a wide selection of destinations and connections worldwide, a 20-minute drive away.
Monday 10:00 - 17:00
Tuesday closed
Wednesday closed
Thursday 10:00 - 19:00
Friday 10:00 - 17:00
Saturday 11:00 - 17:00
Sunday 11:00 - 17:00
Are we missing any purchase information? Contact the developer
Please note: Computer generated images are for illustrative purposes only. Images may include optional upgrades at additional cost. Its purpose is to give a feel for the development, not an accurate description of each property. External materials, finishes, landscaping and the position of garages (where provided), may vary throughout the development. Properties may also be built handed (mirror image). Please ask for further details.


