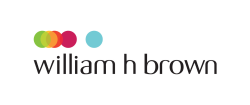Woodland Edge in Bradford
by William H Brown
Calls cost 5p [or 5p per minute] plus your phone company's access charge
Last 2 bedroom house
£142,500 for a 75% share
(£190,000 Full Market Value)
Bradford, West Yorkshire, BD4 6DR

Would you like to arrange a viewing at this development?
Simply complete the short form below.
The Arun is a stylish two-bedroom home ideally located in Bierley, close to shops and good transport links. These modern, energy efficient homes are perfect for first-time buyers and families alike. The contemporary open plan living area of the ground floor also includes a handy W.C, and storage. In the kitchen you'll find a stylish Symphony fitted kitchen, with soft close drawers and cupboards, finished with matching worktops and upstands.The living space includes French doors which open up to give you easy access to the turfed rear garden, perfect for those sunny days and warmer evenings. On the first floor there's a double bedroom plus a further spacious single bedroom plus a modern family bathroom with white sanitaryware and a shower over bath. These stylish homes also benefit from flooring fitted throughout, solar panels plus an EV charging point.
Development Location
Our brand-new two and three-bedroom homes located at Woodland Edge in Bradford have been thoughtfully designed to suit a range of lifestyles and - thanks to Shared Ownership - they're more affordable too. Built to a high specification with energy efficiency in mind, the homes all feature good sized living areas, storage and private rear gardens.
Excellent amenities are within easy reach plus access to local transport links with the A1677 ring road and M606 nearby, giving access to Bradford city centre and linking to the M62.
For anyone who enjoys the outdoors, Woodland Edge is a great choice, with beautiful green open space and countryside on your doorstep plus a wide variety of attractions and places of interest.
Example Shared ownership share price options
The following table shows examples of the share price range of this development at various share points
| Share | Price from |
|---|---|
| 75% share | £142,500 |
Are we missing any purchase information? Contact the developer
Please note: Computer generated images are for illustrative purposes only. Images may include optional upgrades at additional cost. Its purpose is to give a feel for the development, not an accurate description of each property. External materials, finishes, landscaping and the position of garages (where provided), may vary throughout the development. Properties may also be built handed (mirror image). Please ask for further details.
Calls cost 5p [or 5p per minute] plus your phone company's access charge







