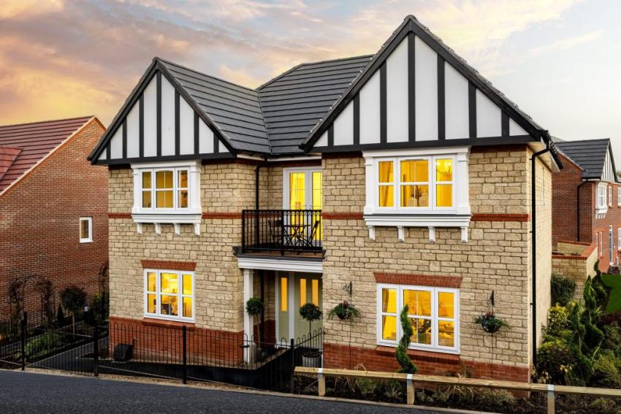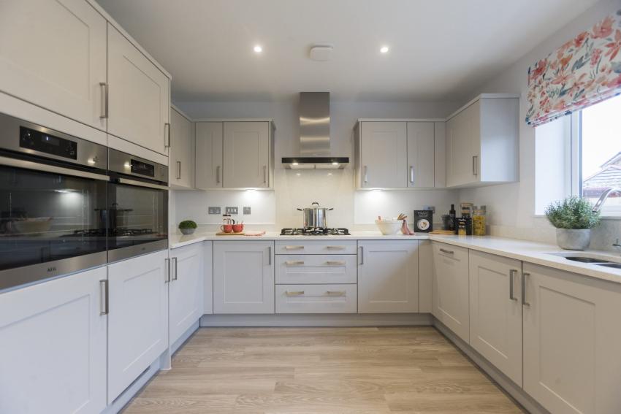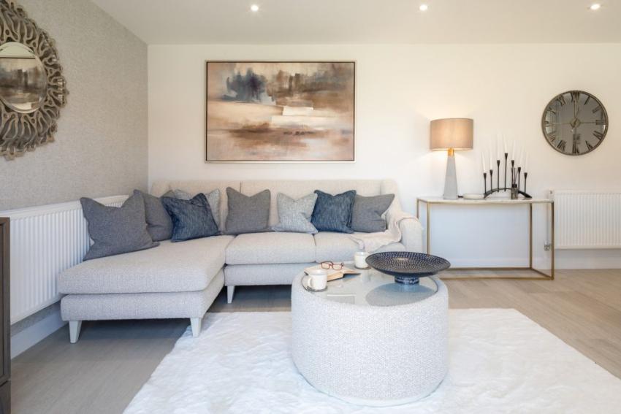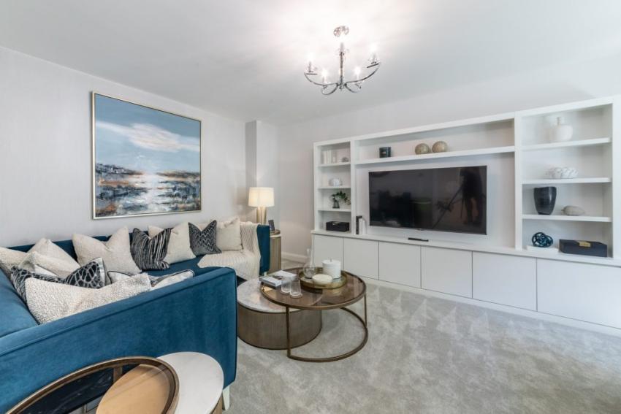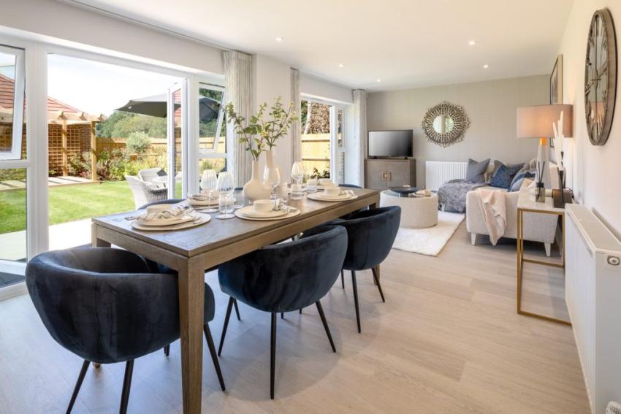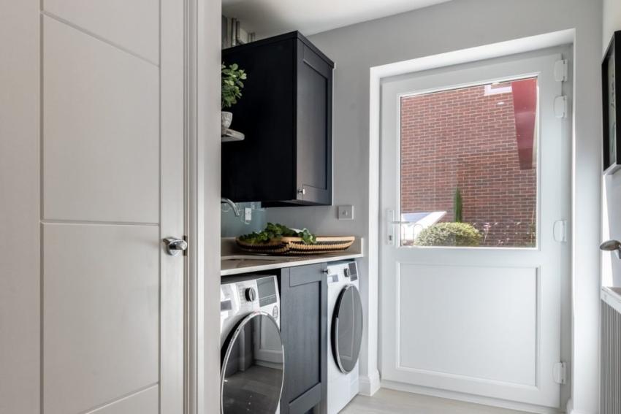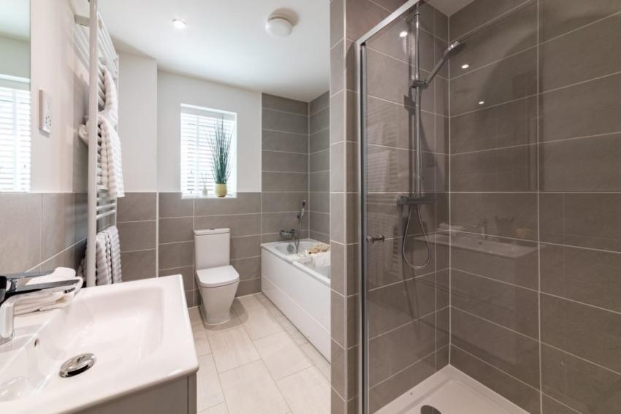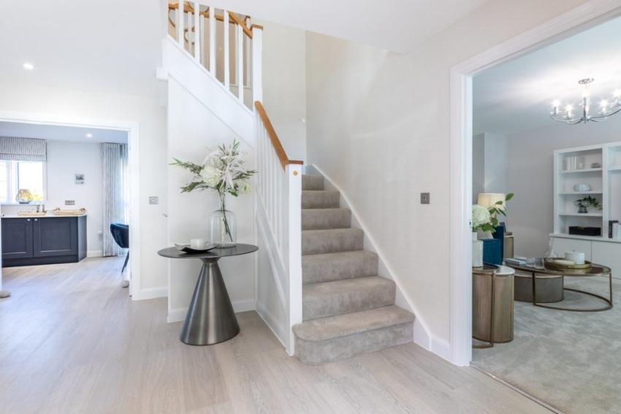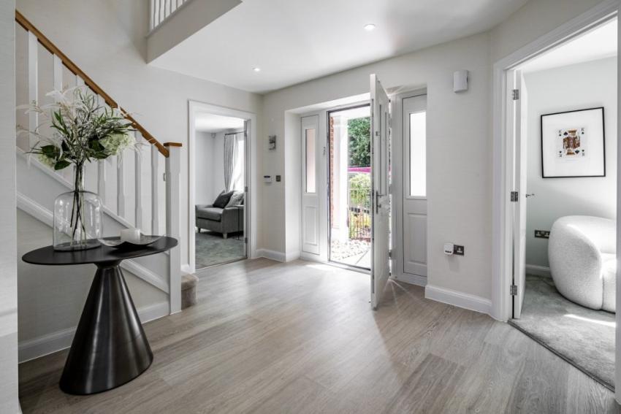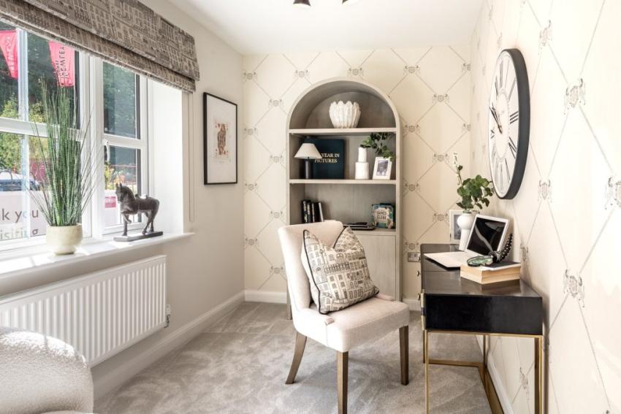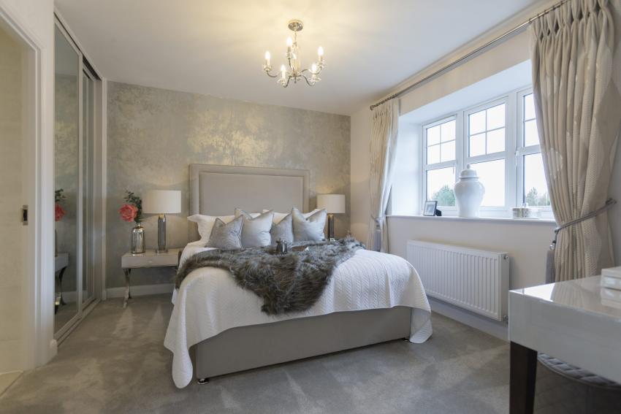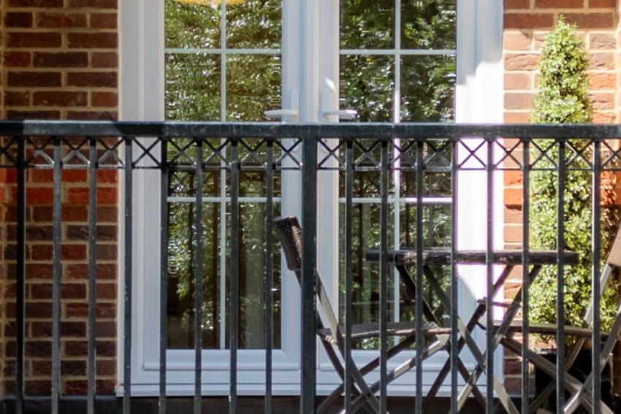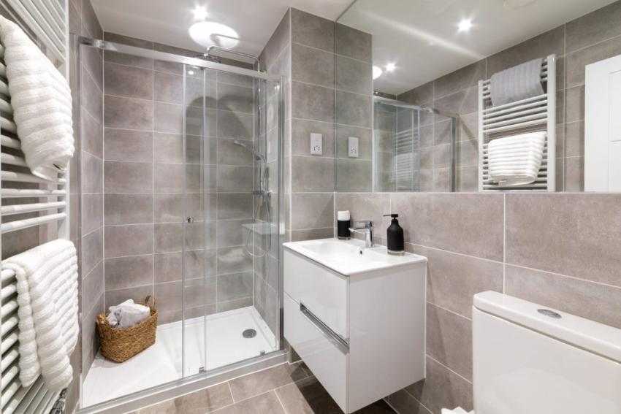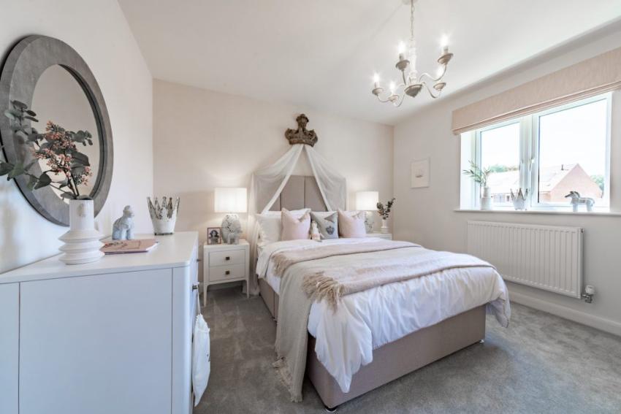Alexandra Gate in Calne
by Bewley Homes
Calls cost 5p [or 5p per minute] plus your phone company's access charge
5 bedroom houses
From £750,000
Chilvester Hill, Calne, Wiltshire, SN11 0LR
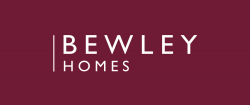
LUXURY 5 BEDROOM EXECUTIVE SHOW HOME FOR SALE.
SOLD AS SEEN – INCLUDING ALL SOFT FURNISHING, FIXTURES AND FITTINGS.
STAMP DUTY PAID IN FULL SAVING £27,500*
An executive five bedroom detached family home with a grand exterior and lavish interior, the Lambourne makes a statement of elegance and sophistication both inside and out.
Features include:
- All soft furnishings including sofas, bedroom & dining room furniture
- Window dressings
- Flooring throughout
- Fitted wardrobes in four bedrooms
- Stone worktops in the kitchen
- SMEG integrated kitchen appliances
- Full height tiling to the bathroom
- Alarm system
- Landscaped rear garden
- Two sets of French doors leading to the large, south facing garden
- Outside terrace off the landing
- Double garage and driveway parking for four cars
Don’t miss out on making our stunning show home your new home. A exceptional detached home within waking distance of the town centre and surrounded by beautiful countryside.
Our Welcome Centre is open Thursday – Monday – 10am – 5pm.
- Sainsbury's
- Tesco
- Asda Express
- Rick Stein’s Marlborough restaurant
- Antica Roma
- Blacklands Lake
- Fay’s Bistro Beach Terrace
- Beversbrook Sports and Community Facility
- Calne Community Campus leisure centre
- Bowood Golf & Country Club
- Lansdowne Strand Hotel
- Stonehenge
- Bowood House
- Castlefields Canal and River Park
- Divine on the Green
- The Lansdowne
- The Talbot Inn
- London Road Inn
- The Pewsham
- North Wilts Golf Club
- Cherhill White Horse
- The Dumb Post Inn
- Chippenham Train Station
Our Welcome Centre and Show Home is open Thursday – Monday 10am – 5pm.
Green features of this development
Solar panels
Please ask the developer directly about availability of these features at specific plots.
Are we missing any purchase information? Contact the developer
Please note: Computer generated images are for illustrative purposes only. Images may include optional upgrades at additional cost. Its purpose is to give a feel for the development, not an accurate description of each property. External materials, finishes, landscaping and the position of garages (where provided), may vary throughout the development. Properties may also be built handed (mirror image). Please ask for further details.
Calls cost 5p [or 5p per minute] plus your phone company's access charge

