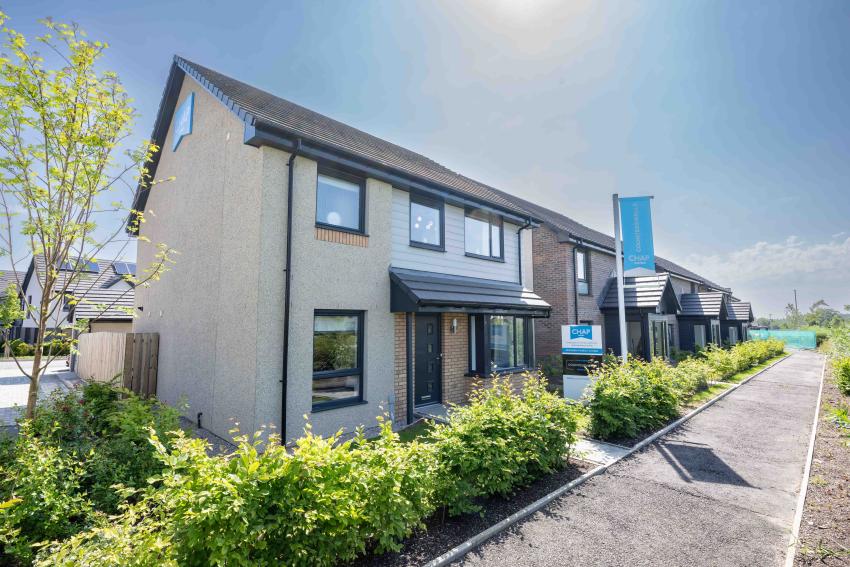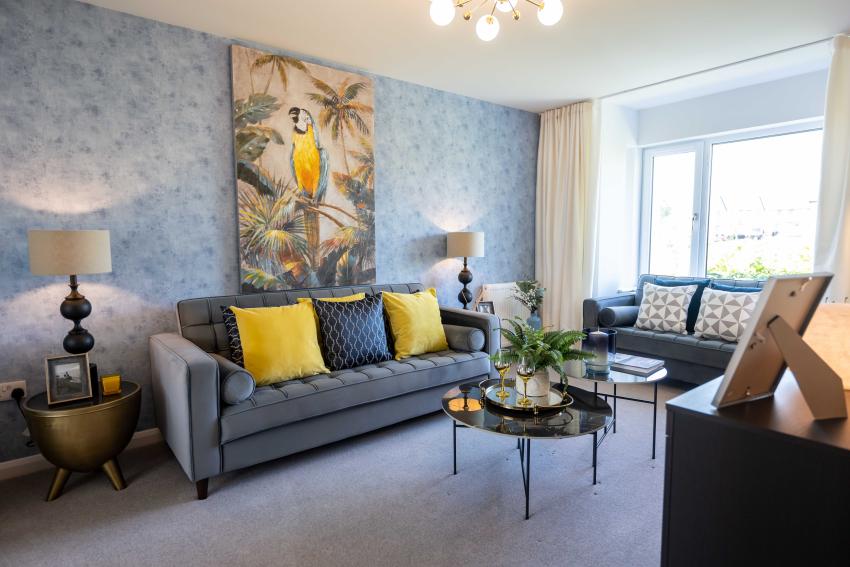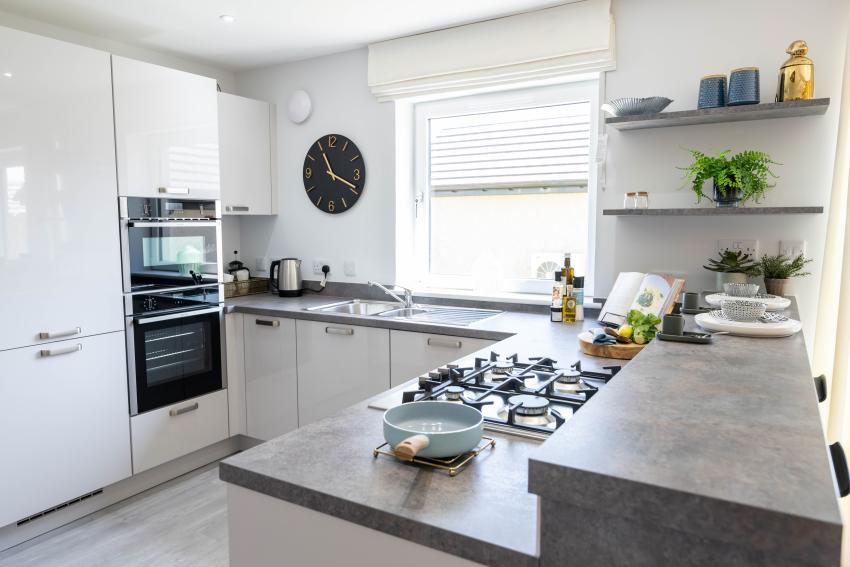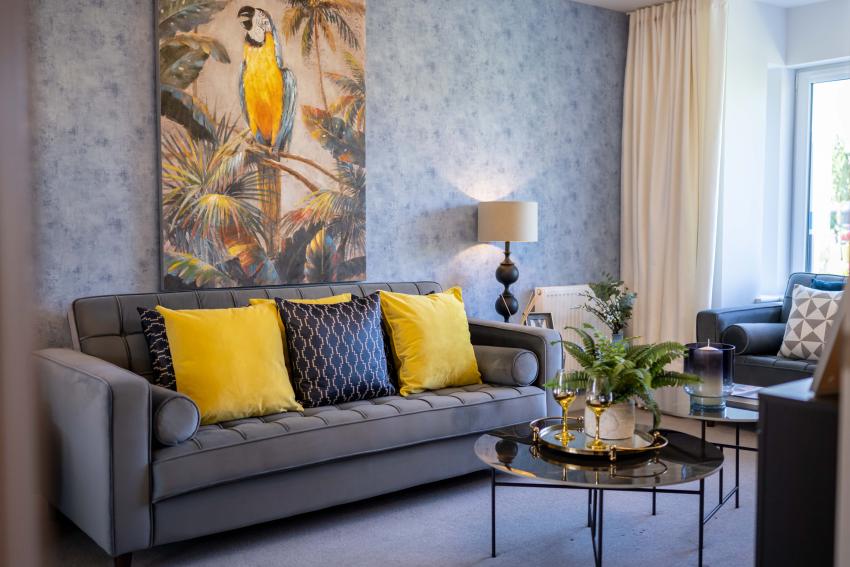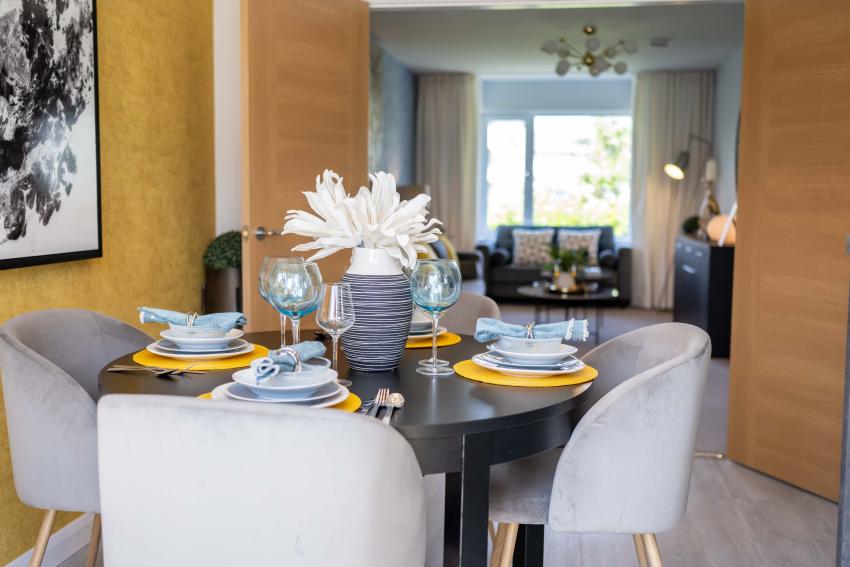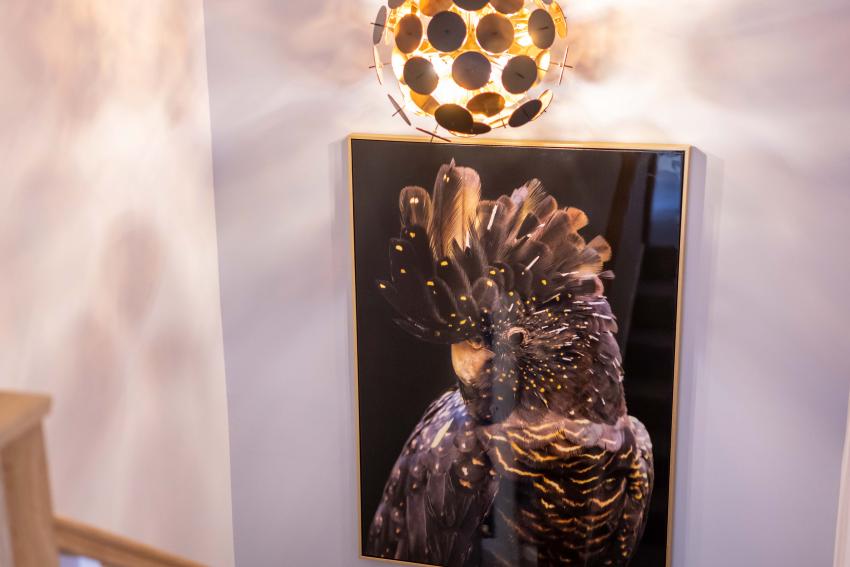Chap at Countesswells in Aberdeen
by CHAP Homes
Great incentives on last two 4 bedroom homes!
A development of just 30, three and four bedroom detached, semi-detached and terraced homes.
Lochbuie : 4 bedroom with study/playroom. Great incentives available!
Open green space is one of the first things you’ll notice, and there are more than 74 acres of it. The development lies between the ancient woodlands of Hazlehead and Countesswells, perfectly combining urban and rural; modern and historic. The Cults Burn is next to the CHAP Homes part of the development and there are several leafy parks to enjoy. Providing a valuable habitat for wildlife and connecting to nearby woods using a network of green paths so you can easily get around on foot, bike or horseback without going near a main road.
These contemporary homes are impressive inside and out. Roof materials are general dark tile, red tile or reconstituted slate in buildings sitting alongside open spaces, pedestrian areas and areas with hedges, ivy and ground cover. Hyperfast broadband speeds
And, as well as stunning modern kitchens, bathrooms and en-suites, because the development’s connected to the Grain hyperfast broadband network, you’ll experience some of the fastest broadband speeds in the UK with unlimited data. Inside each high specification property you’ll find quality-fitted Roca Spanish bathrooms and en-suites, together with German Nobilia kitchens with integrated modern appliances.
Green features of this development
Air source heat pumps
Please ask the developer directly about the availability of these features at specific plots.
Are we missing any purchase information? Contact the developer
Please note: Computer generated images are for illustrative purposes only. Images may include optional upgrades at additional cost. Its purpose is to give a feel for the development, not an accurate description of each property. External materials, finishes, landscaping and the position of garages (where provided), may vary throughout the development. Properties may also be built handed (mirror image). Please ask for further details.
Calls cost up to 7p (or 7p per minute) plus your phone company's access charge

