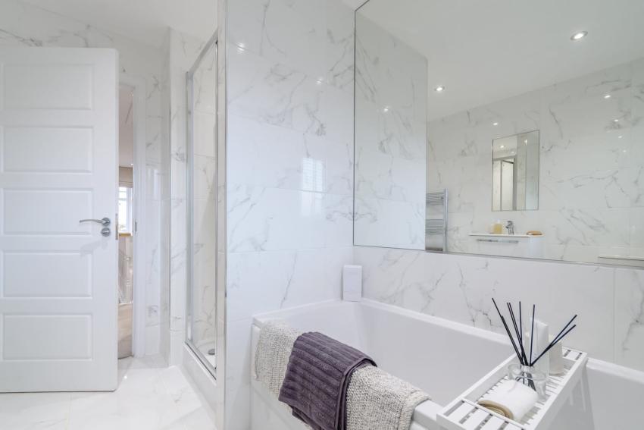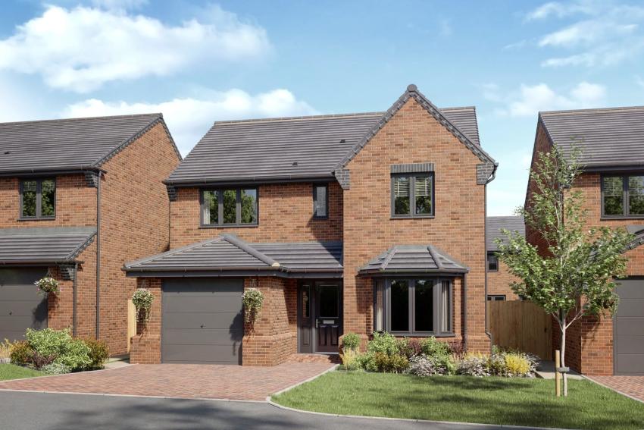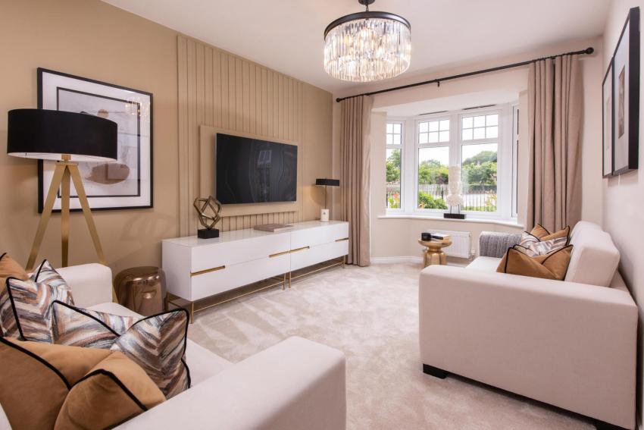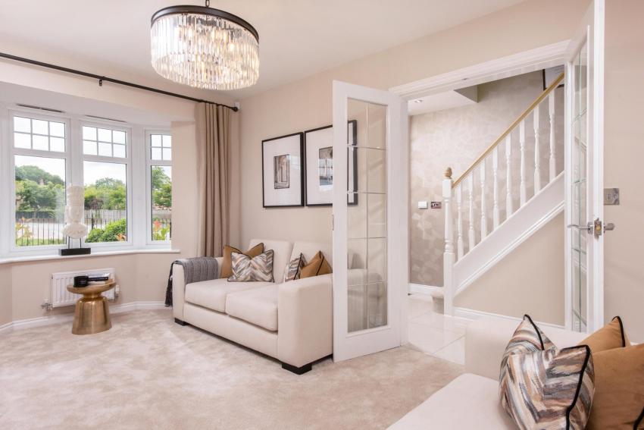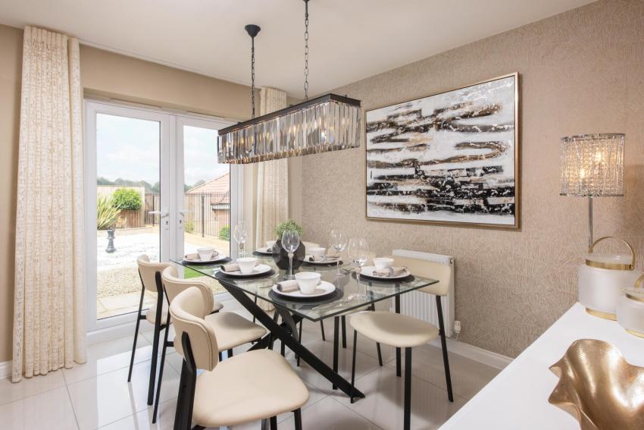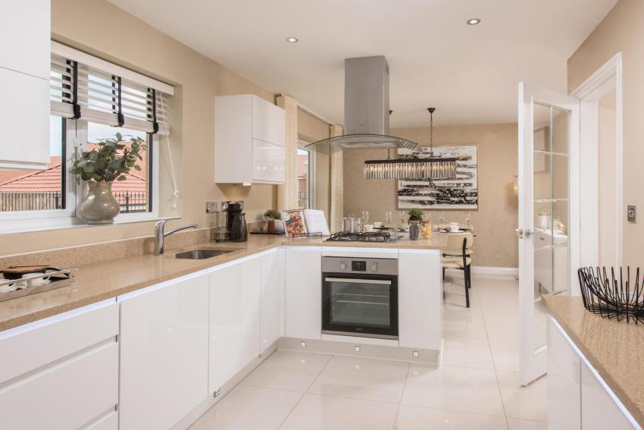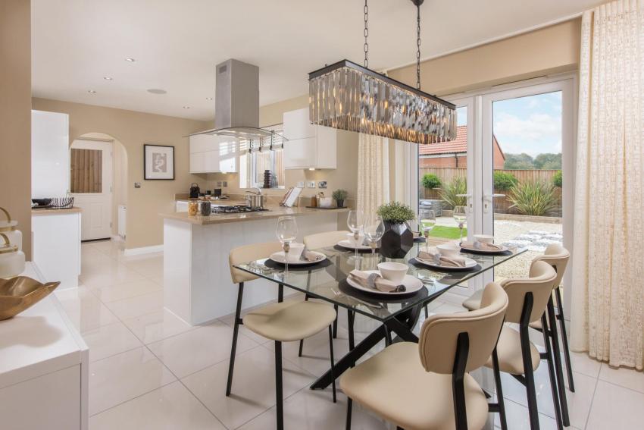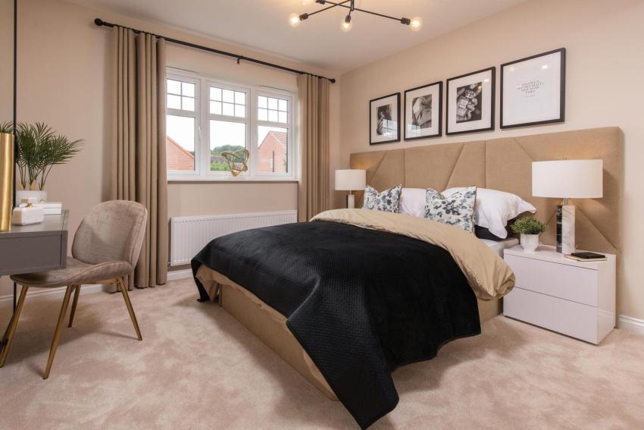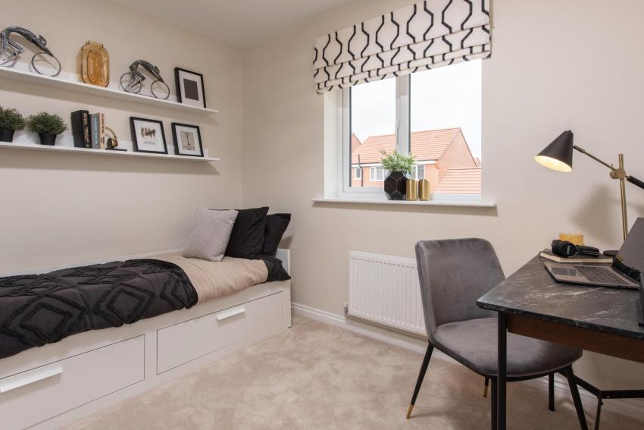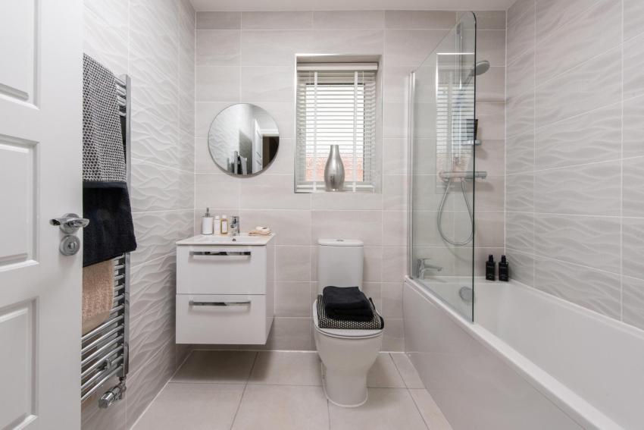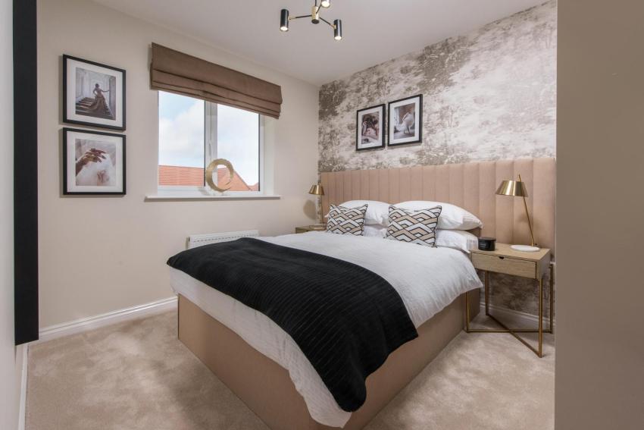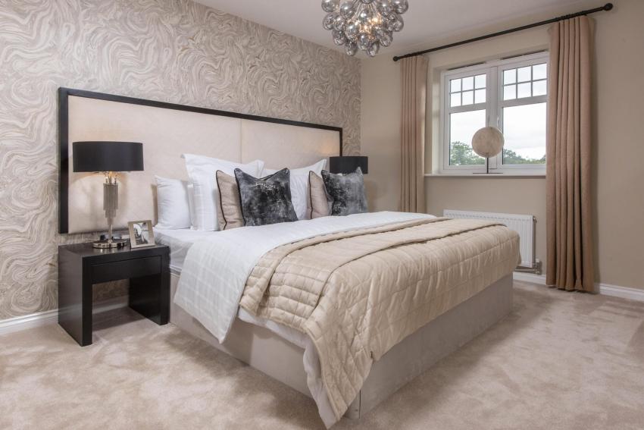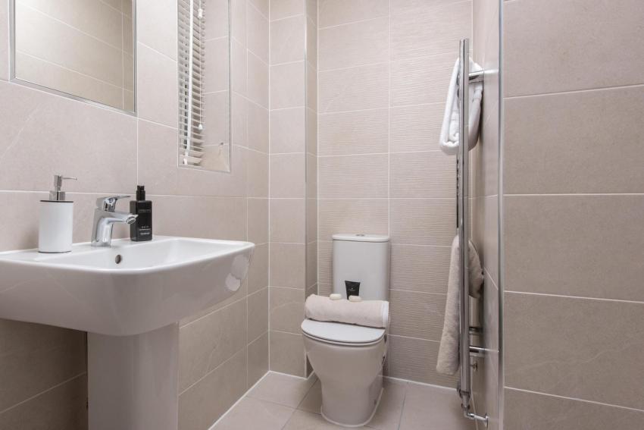Shipley Lakeside in Heanor
by Harron Homes
Calls cost 5p [or 5p per minute] plus your phone company's access charge
4 bedroom houses
£371,500 - £441,500
Pit Lane, Heanor, Derbyshire, DE75 7NT

Would you like to arrange a viewing at this development?
Simply complete the short form below.
Shipley Lakeside – A Peaceful Community of Its Own.
Set beside a tranquil lake with beautiful views and open green spaces, Shipley Lakeside offers a calm and peaceful setting to call home.
A place where a real community has already taken root, Shipley Lakeside is not just a place to live, but a lifestyle to invest in. With scenic walking routes, quiet spots to unwind, and plenty of open air to enjoy, the setting naturally brings people together—whether it's for a bike ride, a catch-up with neighbours, or a peaceful moment by the water.
Behind the gates, you'll find a collection of high-quality homes, including a range of spacious four-bedroom properties, ideal for growing families or anyone looking for room to spread out. Whether you're a first-time buyer, a young professional, or part of a busy household, there's space here to settle, grow, and feel part of something.
Every home is crafted with care and attention to detail; a standard reflected in Shipley Lakeside's back-to-back NHBC ‘Pride in the Job' awards—a mark of consistent quality and pride in delivery.
With its calming surroundings and selected homes overlooking the lake, Shipley Lakeside is especially well-suited to remote workers, offering comfort, focus, and natural light throughout the day. And when you do need to travel, excellent links to the M1 make getting around simple.
More than just a development, Shipley Lakeside is a welcoming, close-knit community—a sanctuary where neighbours become friends, and wellbeing is part of daily life.
Marketing Suite – The Windsor and The Warkworth showhomes open for viewing!
Open Thursday to Monday
10:30am – 5:30pm
swan.radiates.shins
Are we missing any purchase information? Contact the developer
Please note: Computer generated images are for illustrative purposes only. Images may include optional upgrades at additional cost. Its purpose is to give a feel for the development, not an accurate description of each property. External materials, finishes, landscaping and the position of garages (where provided), may vary throughout the development. Properties may also be built handed (mirror image). Please ask for further details.
Calls cost 5p [or 5p per minute] plus your phone company's access charge

