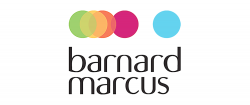Upper And Lower Fosters in Barnet
by Barnard Marcus
2 bedroom maisonettes
From £182,000 for a 35% share
(From £520,000 Full Market Value)
Barnet, Greater London, NW4 2AA

LAST PLOT AVAILABLE! Start building your future at Upper & Lower Fosters. A beautiful collection of one, two & three bedroom apartments. Situated in historic Hendon, only 10 minutes' walk from Hendon Central Station & 6 minutes' drive from Brent Cross shopping centre. Each apartment's features award winning Symphony kitchens, elegant bathrooms and 10 year build warranty.
These stunning apartments boast an array of modern features and are finished to the highest of standard. Offering underfloor heating, award winning kitchens with integrated appliances, modern bathrooms / en-suites and private terraces.
Upper & Lower Fosters is an ideal residential area for young professionals & budding families, these energy efficient apartments are a stone's throw away from a vibrant high street. You'll also find great options for schools including Hendon School, Ofsted-rated 'Good' Middlesex University is also on your doorstep. These apartments are also set among green natural spaces, new play areas and useful amenities, along with being walking distance to Hendon Central Station.
Example Shared ownership share price options
The following table shows examples of the share price range of this development at various share points
| Share | Price from |
|---|---|
| 35% share | £182,000 |
| 40% share | £208,000 |
| 45% share | £234,000 |
| 50% share | £260,000 |
| 55% share | £286,000 |
| 60% share | £312,000 |
| 65% share | £338,000 |
| 70% share | £364,000 |
| 75% share | £390,000 |
Are we missing any purchase information? Contact the developer
Please note: Computer generated images are for illustrative purposes only. Images may include optional upgrades at additional cost. Its purpose is to give a feel for the development, not an accurate description of each property. External materials, finishes, landscaping and the position of garages (where provided), may vary throughout the development. Properties may also be built handed (mirror image). Please ask for further details.
Calls cost up to 7p (or 7p per minute) plus your phone company's access charge








