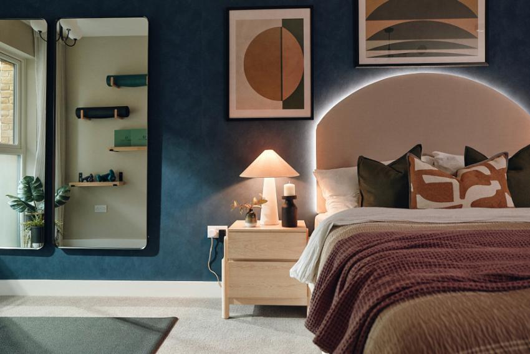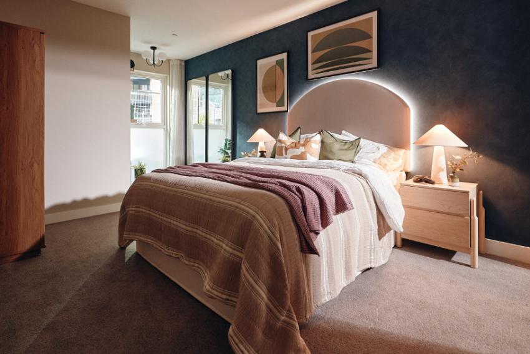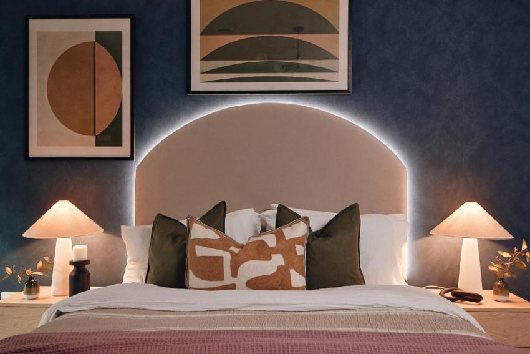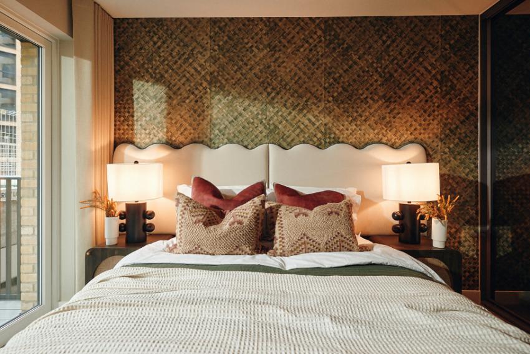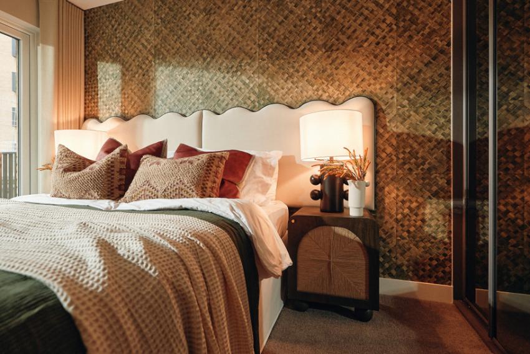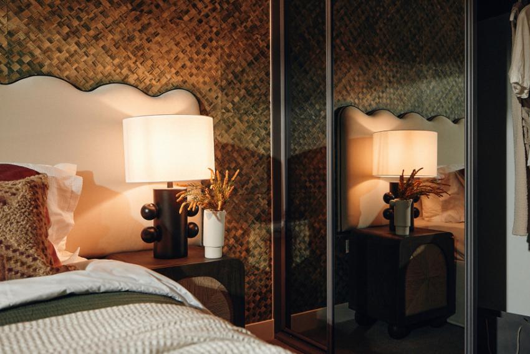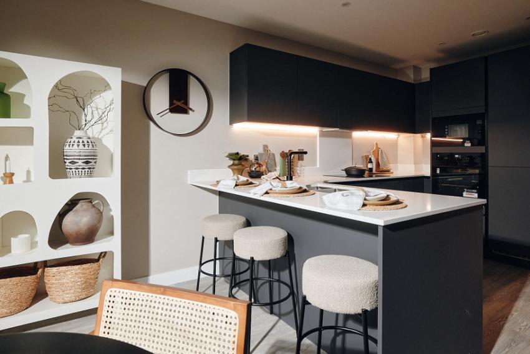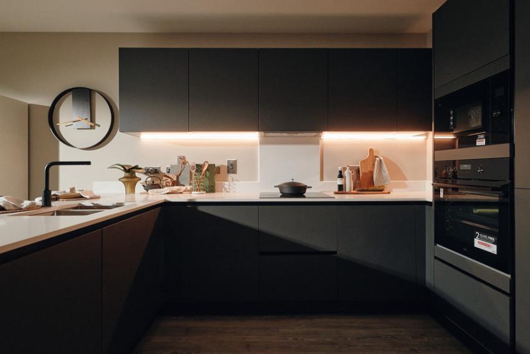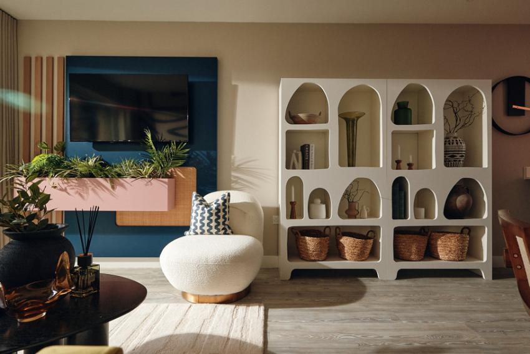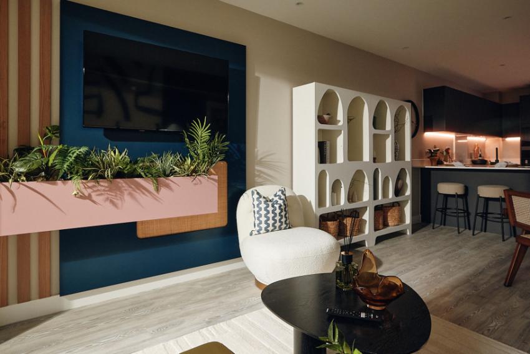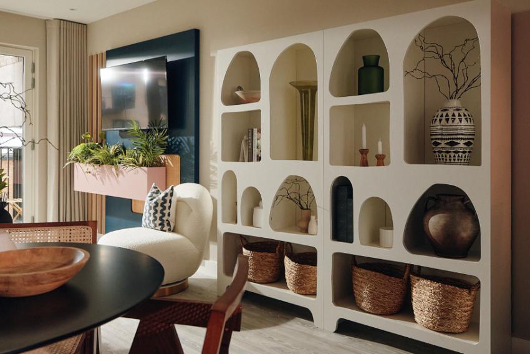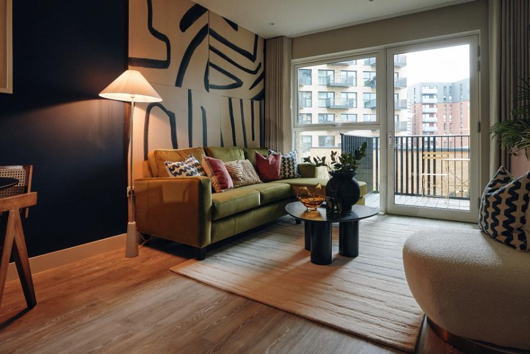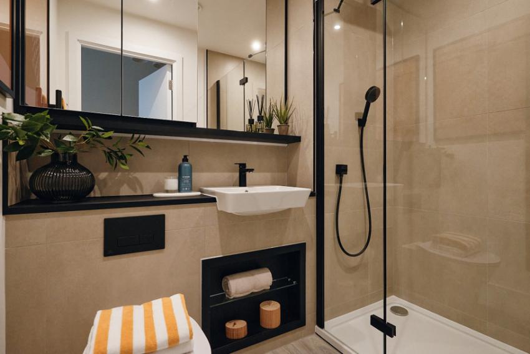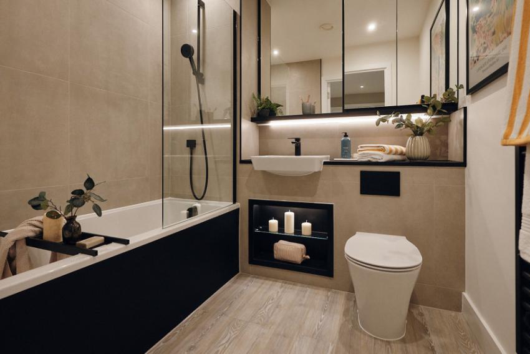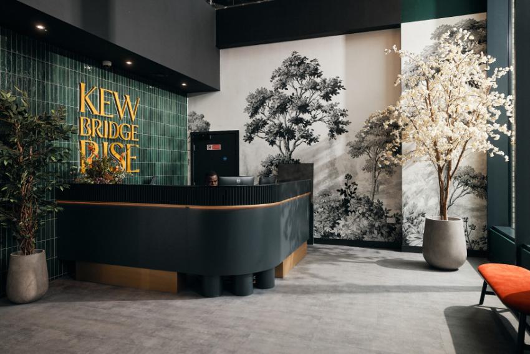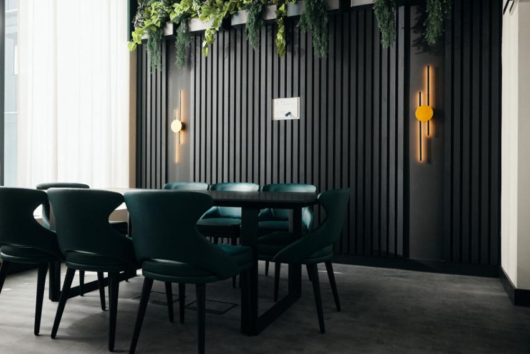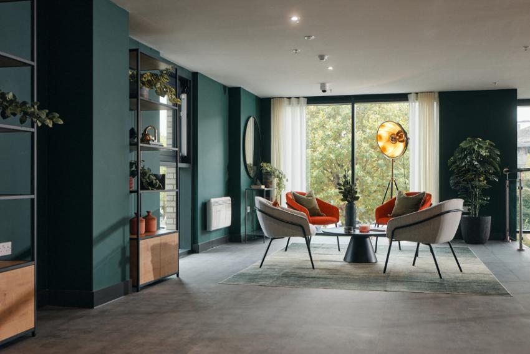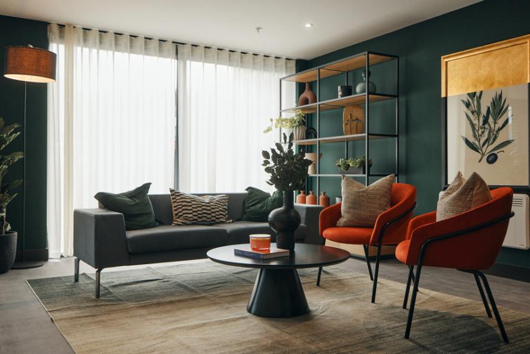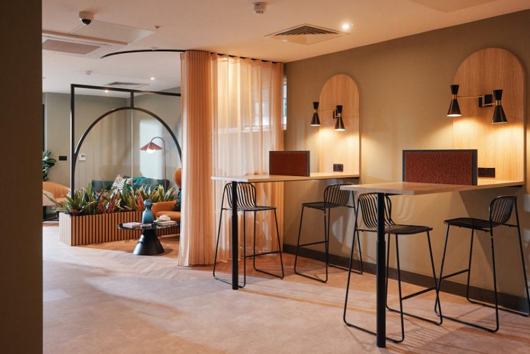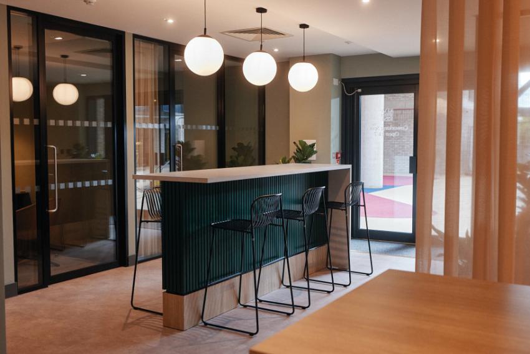Kew Bridge Rise in Brentford
by L&Q
1 & 2 bedroom apartments
from £108,125 for a 25% share
£432,500 - £655,000 Full Market Value
Brentford, Brentford, Greater London, TW8 0EX

Kew Bridge Rise Reserve a selected Shared Ownership home between the 1st - 28th February and receive £1,500 towards buying costs*
Ready to move into now! Prices start from £108,125 for a 25% share of a 1 bedroom apartment. Full market value of £432,500.
A brand new collection of 1 & 2 bedroom Shared Ownership apartments in Brentford. On-site amenities including a co-working space, a concierge and podium gardens are now open, the resident's gym is coming soon. Just a 2 minute walk to Kew Bridge Station and 14 minute walk to Gunnersbury Station*.
Unfamiliar with Shared Ownership?
Under the Shared Ownership scheme, you part-buy/part-rent your home, making it possible for first-time buyers and families to get on the property ladder.
The minimum share you can purchase is 25% and the maximum is 75%. You will usually pay a mortgage on the part you own and a subsidized rent on the part you don't own. As your income rises, you can increase the share you own until you eventually own 100%.
Register your interest
Register your interest to be kept up to date with the latest information and to request a viewing.
Please note all applicants are required to register with L&Q for Shared Ownership.
L&Q terms and conditions apply. *Incentive terms and conditions apply. Incentive amount is based on the property type and development. For full terms and conditions visit lqhomes.com/terms-and-conditions/ . Shared Ownership terms and conditions apply. Prices start from £108,125 for a 25% share of a 1 bedroom apartment. Full market value of £432,500. Please visit lqhomes.com/shared-ownership for more information. Times obtained from Google Maps. Photos are for illustrative purposes only and may not represent a true likeness for the individual units being sold.
Are we missing any purchase information? Contact the developer
Please note: Computer generated images are for illustrative purposes only. Images may include optional upgrades at additional cost. Its purpose is to give a feel for the development, not an accurate description of each property. External materials, finishes, landscaping and the position of garages (where provided), may vary throughout the development. Properties may also be built handed (mirror image). Please ask for further details.

