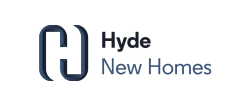Hyde New Homes at Kidbrooke Village in Greenwich
by Hyde New Homes
1, 2 & 3 bedroom apartments
£108,000 - £360,000 for a 30% share
(£360,000 - £1,200,000 Full Market Value)
Greenwich, Greater London, SE3 9FW

An exceptional collection of 1, 2 and 3 bedroom shared ownership apartments in the Royal Borough of Greenwich.
Greenwich is just 12 minutes* away by train from Kidbrooke Village, offering plenty to explore both day and night. Blackheath, one of London’s and most charming villages—is only a 15 minute* walk from your doorstep.
Be part of an established, thriving community with superb amenities and excellent connectivity from Kidbrooke station to London Bridge in just 16 minutes*.
The Hyde Difference - Every home features a wealth of fixtures and fittings at no extra cost!
- Parking to selected homes
- Flooring included throughout
- Kitchen appliances included
- Balcony or terrace
- Energy efficient homes
Marketing suite and show home viewings take place Tuesday - Saturday, 10 am - 4 pm, by appointment only. Book online or call 0204 635 0690
Your New Chapter
Zone 3 location with convenient access into central London
Well-positioned for transport, shops, schools and local parks
Ease of access to public transport into London and beyond
Surrounded by over 86 acres of open parkland
On site Sainsbury’s, Young’s Pub and Starbucks
The Hyde Difference
Over 90% customer satisfaction for 12 consecutive years
Experienced in-house sales team to help you with the process to owning your own home
Option to purchase more shares and own your home outright at any time
High specification as standard
Contemporary kitchen units with integrated appliances
993 year lease
Quality flooring includes.
Example Shared ownership share price options
The following table shows examples of the share price range of this development at various share points
| Share | Lower price | Upper price |
|---|---|---|
| 30% share | £108,000 | £360,000 |
| 35% share | £126,000 | £420,000 |
| 40% share | £144,000 | £480,000 |
| 45% share | £162,000 | £540,000 |
| 50% share | £180,000 | £600,000 |
| 55% share | £198,000 | £660,000 |
| 60% share | £216,000 | £720,000 |
| 65% share | £234,000 | £780,000 |
| 70% share | £252,000 | £840,000 |
| 75% share | £270,000 | £900,000 |
Are we missing any purchase information? Contact the developer
Please note: Computer generated images are for illustrative purposes only. Images may include optional upgrades at additional cost. Its purpose is to give a feel for the development, not an accurate description of each property. External materials, finishes, landscaping and the position of garages (where provided), may vary throughout the development. Properties may also be built handed (mirror image). Please ask for further details.
Calls cost up to 7p (or 7p per minute) plus your phone company's access charge











