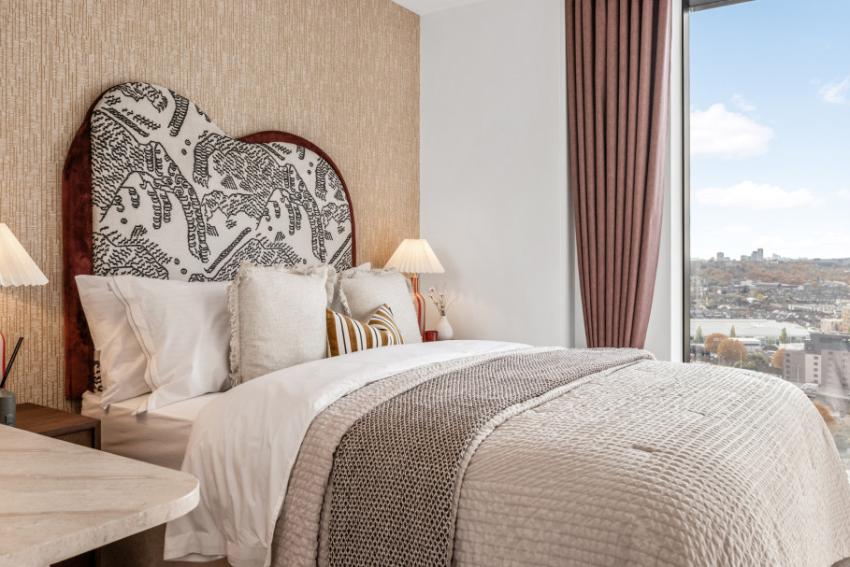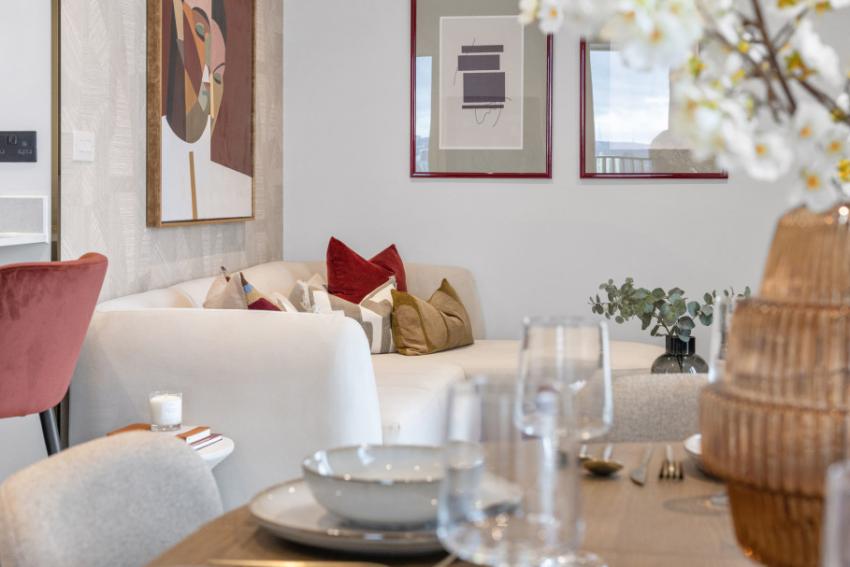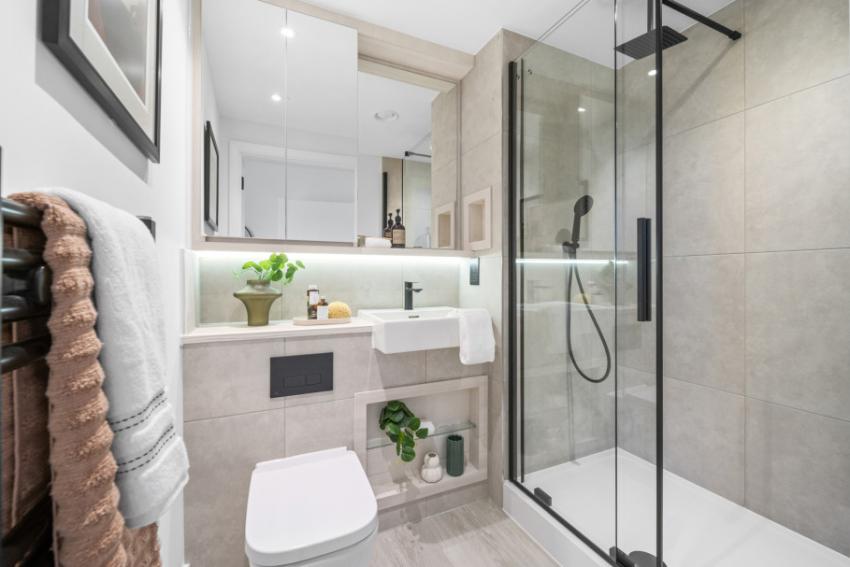Prime Point in Greenwich
by L&Q
Studio, 1, 2 & 3 bedroom apartments
£405,000 - £775,000
West Parkside, North Greenwich, Greenwich, Greater London, SE10 0JT

Reserve a selected home between the 1st - 28th February and receive a 5% deposit contribution*
Prime Point, Greenwich Peninsula - A collection of Manhattan Studios, 1, 2 & 3 bedroom homes.
Manhattan Studios from £399,950
1 Beds from £440,000
2 Beds from £610,000
3 Beds from £670,000
Mortgage rates below 1.55% available with Own New: Rate Reducer†
Nestled within Greenwich Peninsula, residents of this brand new development will find themselves surrounded by iconic landmarks and exciting destinations, including the renowned O2 arena with its concert venues, stores, and dining spots, as well as the IFS Cloud Cable Car providing breathtaking views over the River Thames to the Royal Docks. Outdoor enthusiasts can enjoy the picturesque riverside walking trail along the Thames Path known as the Olympian Way.
Book a viewing today!
Key features:
- Own New: Rate Reducer now available
- Concierge available to all residents; lounge and roof terrace in selected blocks
- Private outdoor space to all homes
- Overlooking the beautiful Central Park
- 8 minute walk to North Greenwich Underground Station, Zone 2/3
- Only 9 minutes to Canary Wharf via the underground
- Landscaped communal gardens and bright open spaces
- With the IFS Cloud Cable Car nearby, Greenwich Peninsula provides a unique and scenic mode of transport
- Uber Boat at North Greenwich pier offers residents a swift and picturesque transportation option along the River Thames
- Greenwich Park, an iconic landmark, is just an 8-minute cycle away
- With The O2 arena right at your doorstep, London's iconic live music venue, you'll enjoy convenient access to numerous shops, cafes, bars, and restaurants nestled within
†Example assumes a 5% homebuilder incentive and is based on mortgage rates available in the market, with a 2 year initial period and an LTV of 80%. Savings made in the initial fixed period. Independent financial advice must be sought from a regulated mortgage broker to access this scheme. Your home may be repossessed if you do not keep up your mortgage repayments. Rates valid as of 08-05-2025.
*Incentive terms and conditions apply. Offer is available on Market Sale plots 329, 347, 342, 345, 362 & 390. Incentive amount is based on the property type and development. The total value of the incentive is capped as a one-off sum which will be by way of deduction from monies due at completion of the purchase, no cash payment will be made by L&Q to a purchaser. For full terms and conditions visit lqhomes.com/terms-and-conditions.
Are we missing any purchase information? Contact the developer
Please note: Computer generated images are for illustrative purposes only. Images may include optional upgrades at additional cost. Its purpose is to give a feel for the development, not an accurate description of each property. External materials, finishes, landscaping and the position of garages (where provided), may vary throughout the development. Properties may also be built handed (mirror image). Please ask for further details.




















