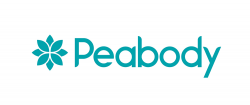Fish Island Point in Hackney Wick
by Peabody New Homes
1, 2 & 3 bedroom apartments
£135,000 - £170,000 for a 25% share
(£540,000 - £680,000 Full Market Value)
Fish Island Point, Hackney Wick, Greater London, E3 2ND

Located in the heart of Fish Island, Hackney Wick, Fish Island Point sits within London’s most creative area, offering an exciting place to live and unwind. Coming early 2026.
Fish Island Point is a vibrant collection of 1, 2 & 3 bedroom apartments available through Shared Ownership with great layout options that accommodate wheelchair users.
Featuring contemporary kitchens, modern fittings and fixtures, spacious carpeted bedrooms and private outdoor spaces, the development also benefits from landscaped communal podium gardens.
Everything is within easy reach when you move to Fish Island Point with fantastic transport links connecting across London by tube and rail; and pedestrian and cycling routes into East London’s hubs and green spaces. Stratford’s Queen Elizabeth Olympic Park is also a stone’s throw away.
For our 1-bedroom apartments there will be a 3-month priority period for those with a household income of up to £60,000.
Example Shared ownership share price options
The following table shows examples of the share price range of this development at various share points
| Share | Lower price | Upper price |
|---|---|---|
| 25% share | £135,000 | £170,000 |
| 30% share | £162,000 | £204,000 |
| 35% share | £189,000 | £238,000 |
| 40% share | £216,000 | £272,000 |
| 45% share | £243,000 | £306,000 |
| 50% share | £270,000 | £340,000 |
| 55% share | £297,000 | £374,000 |
| 60% share | £324,000 | £408,000 |
| 65% share | £351,000 | £442,000 |
| 70% share | £378,000 | £476,000 |
| 75% share | £405,000 | £510,000 |
Are we missing any purchase information? Contact the developer
Please note: Computer generated images are for illustrative purposes only. Images may include optional upgrades at additional cost. Its purpose is to give a feel for the development, not an accurate description of each property. External materials, finishes, landscaping and the position of garages (where provided), may vary throughout the development. Properties may also be built handed (mirror image). Please ask for further details.
Calls cost up to 7p (or 7p per minute) plus your phone company's access charge



