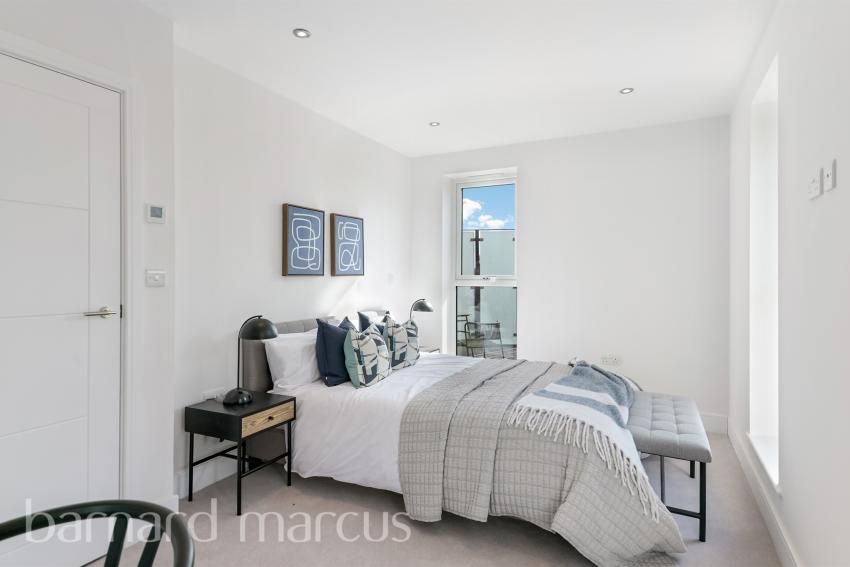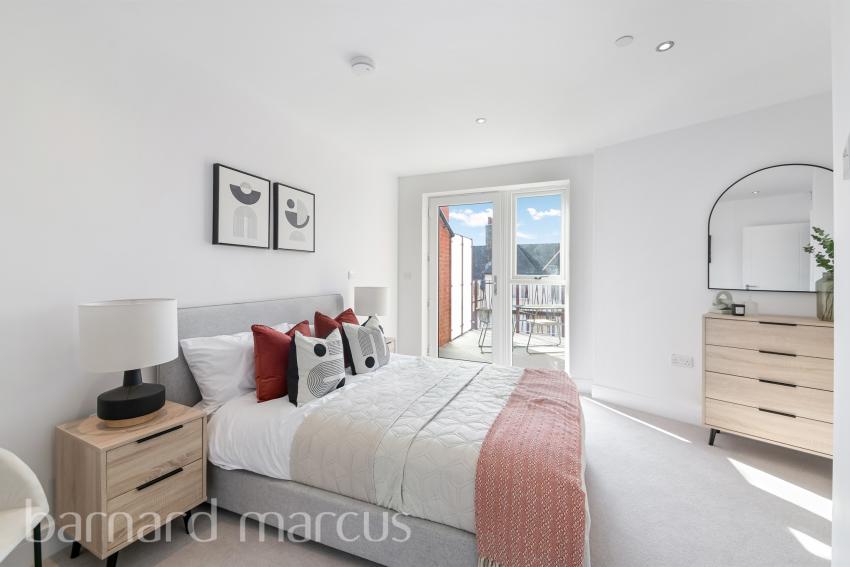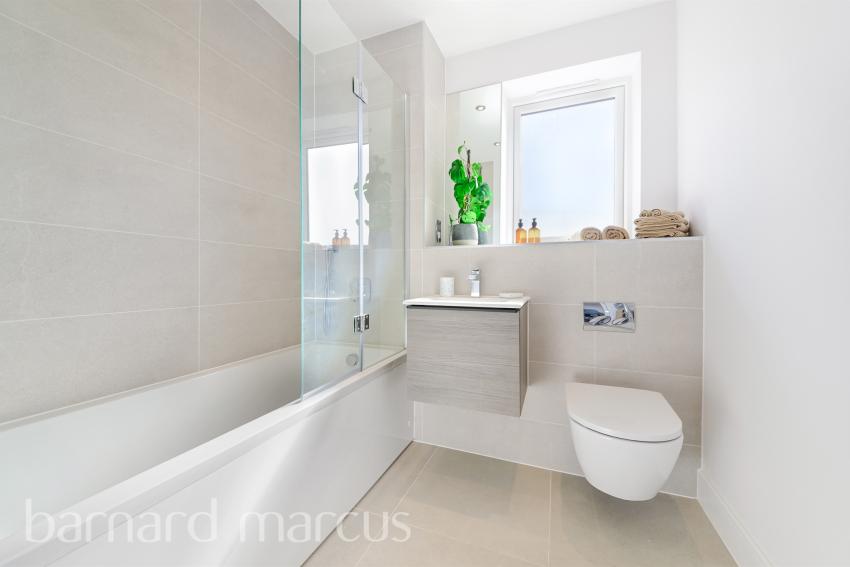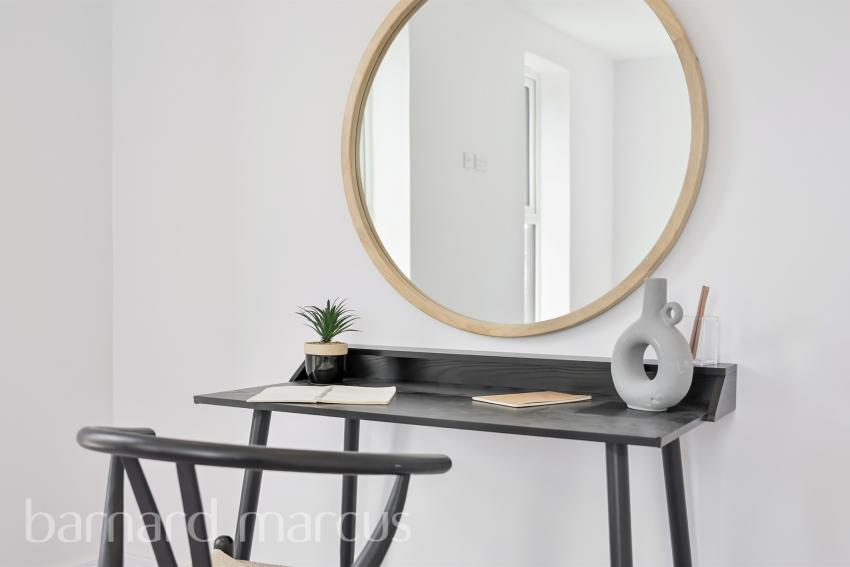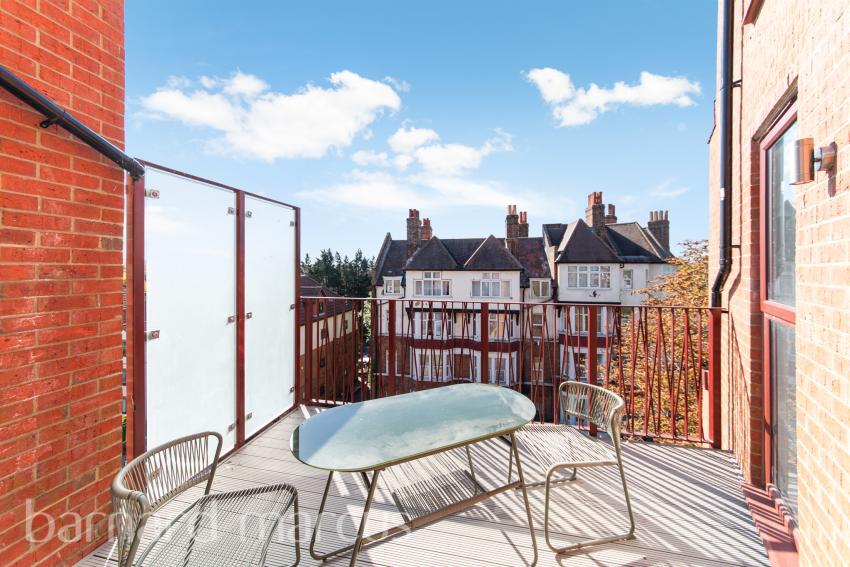Eldon Court in Norwood
by Barnard Marcus
A stylish and contemporary new development offering 15 uniquely designed 1 & 2-bedroom luxury apartments, all with a share of freehold. Conveniently located just a level 6-minute walk from Norwood Junction Station. This development is eligible for the 'Own New - Mortgage Rate Reducer' scheme.
Designed for year-round comfort, this home is equipped with a gas-fired condensing combination boiler and underfloor heating controlled via individual room thermostats. Double-glazed windows and patio doors, combined with Home Counties 80/20 wool carpets, ensure warmth, sound insulation, and style throughout. The home is equipped with cutting-edge technology, including a video entry system, USB charging points, and a Heatmiser Neokit smart heating control system. Both the living area and master bedroom are pre-wired for TV, Sky, Virgin Media, and BT, ensuring fast and flexible connectivity. Security features include secure-by-design doors, a full alarm system, double glazing, heat and smoke detectors, and a 10-year structural warranty for complete peace of mind. Acoustic insulation between units ensures a calm and quiet living environment.
If you need to be central London for work or you want to spend your evenings and weekends in the capital’s social hotspots, South Norwood provides the perfect base. You can reach London Bridge in just 13 minutes. From there you are moments away from the bars, restaurants, pubs and stalls of Borough Market and the Southbank. If you want to head further east, then you can travel direct to Shoreditch on the London Overground in just 35 minutes. There you will and an even bigger choice of venues to meet for drinks, grab a bite to eat and much more.
Green features of this development
Insulation
EV chargers
Please ask the developer directly about the availability of these features at specific plots.
Are we missing any purchase information? Contact the developer
Please note: Computer generated images are for illustrative purposes only. Images may include optional upgrades at additional cost. Its purpose is to give a feel for the development, not an accurate description of each property. External materials, finishes, landscaping and the position of garages (where provided), may vary throughout the development. Properties may also be built handed (mirror image). Please ask for further details.





























