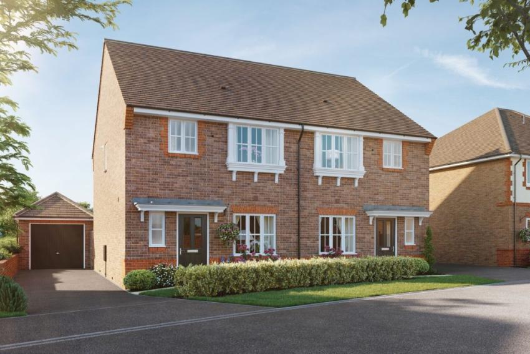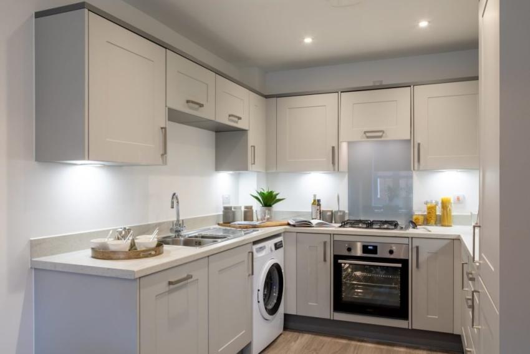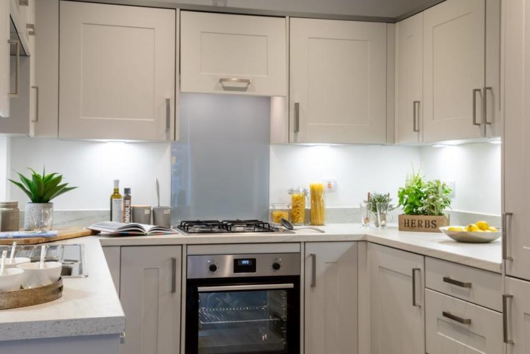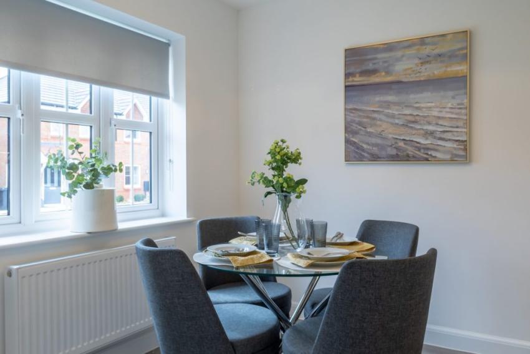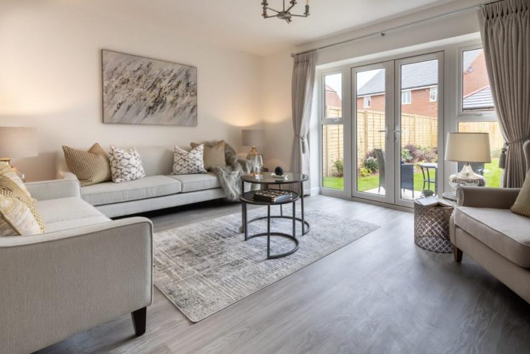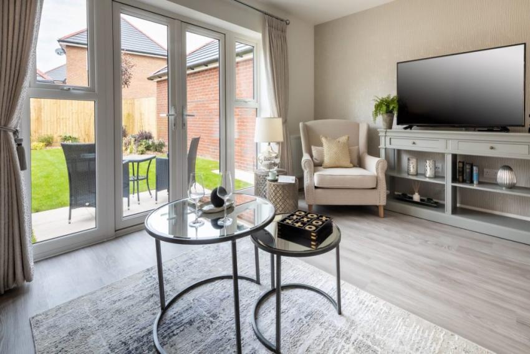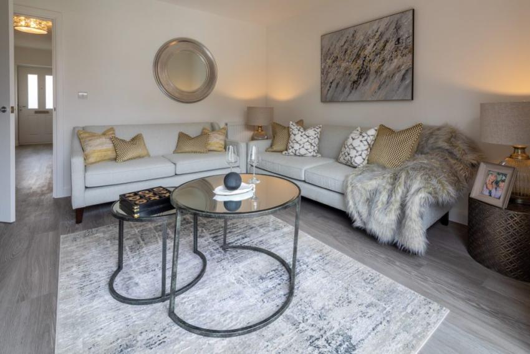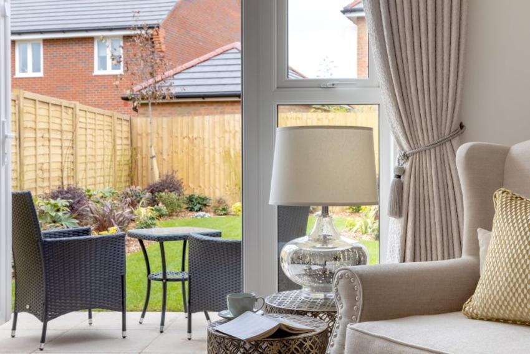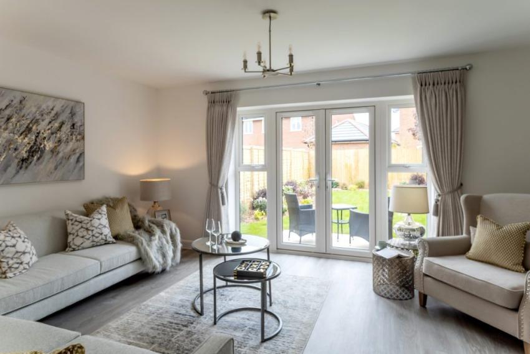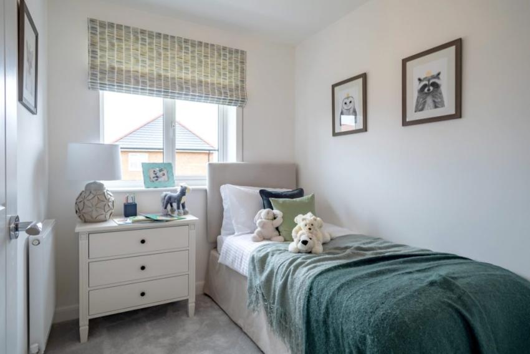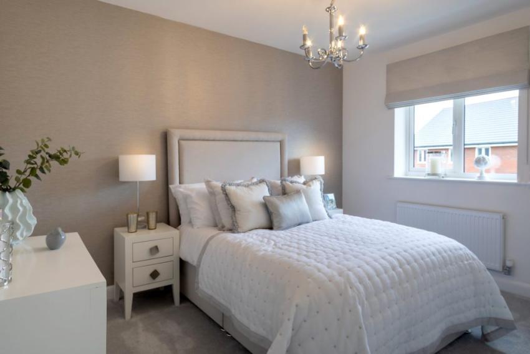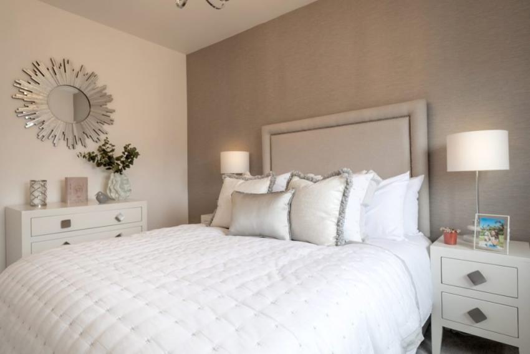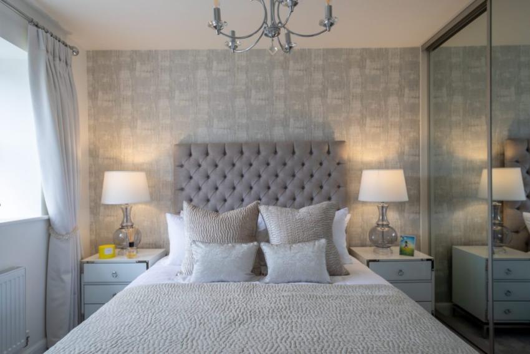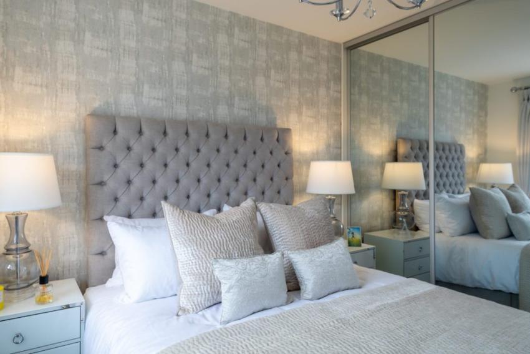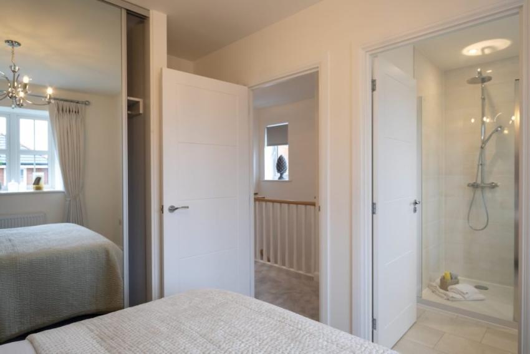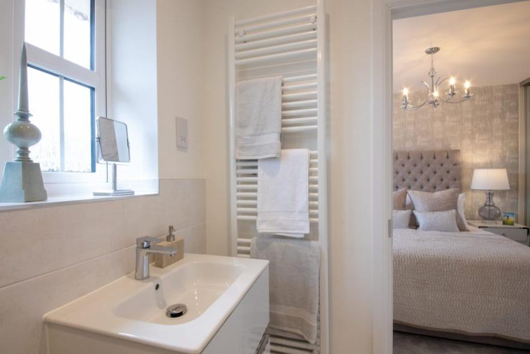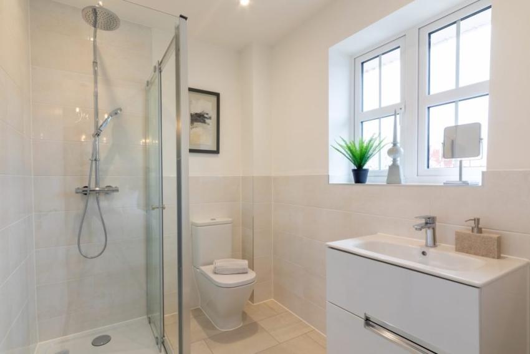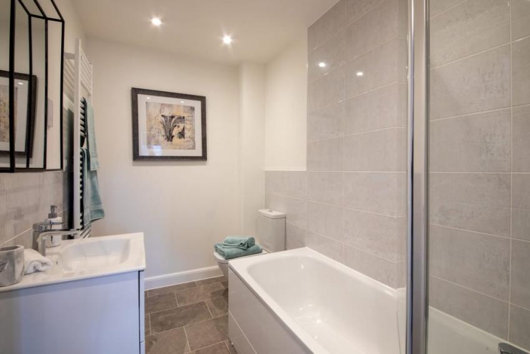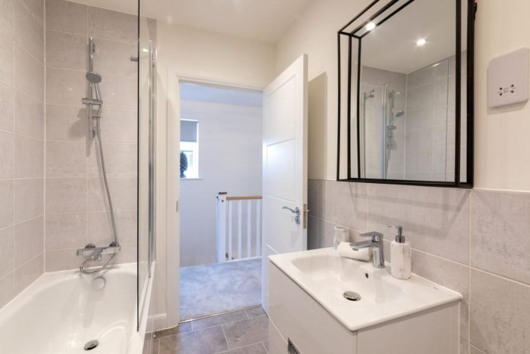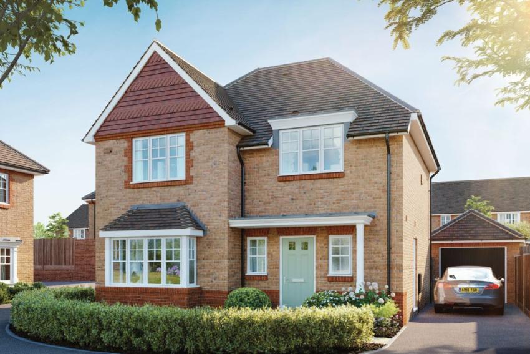Monarchs Grove in Deepcut
by Bewley Homes
Calls cost 5p [or 5p per minute] plus your phone company's access charge
3 & 4 bedroom houses
£550,000 - £695,000
Frimhurst Farm, Deepcut, Surrey, GU16 6RF

Do you want to see site plans, house types and floorplans?
You can see all of this and much more by requesting the development brochure. Simply complete the short form below.
Final luxury homes now available at Monarch’s Grove.
Offering the perfect combination of contemporary living and excellent local amenities, Monarch’s Grove is a thriving new community – you won’t want to miss your chance to be part of it. Superbly located in Deepcut on the outskirts of Camberley, Monarch’s Grove is nestled alongside the Basingstoke Canal and surrounded by woodland.
Our final 3 and 4 bedroom homes offer so much more than just a new home. Every detail has been carefully considered to ensure spacious layouts and a premium specification, including:
- Designer kitchen with integrated appliances
- Contemporary bathroom with chrome fittings and vanity unit
- Principal bedroom with en suite shower room and fitted wardrobes
- Flooring throughout
- Rear garden laid to lawn
- Solar panels
- EV Car Charging Point
Plus, there are many ways that we can help you make your move, whether you have a house to sell or need help with moving costs.
Our Welcome Centre and show home are open Thursday to Monday 10am – 5pm. No appointment is necessary, but if you would like dedicated 1-2-1 time with our Sales Executive, please book an appointment today.
- Waitrose
- M&S
- The Frog
- Chobham Common
- Camberley Theatre
- Cineworld Bracknell
- Ascot Racehorse
- David Lloyd
- Pine Ridge Golf Club
- Bisley Shooting Range
- PureGym
- Frimley Station
- Farnborough Station
- Farnborough North Station
- Camberley Train Station
Open Thursday – Monday 10am – 5pm
Green features of this development
Solar panels
EV chargers
Please ask the developer directly about availability of these features at specific plots.
Are we missing any purchase information? Contact the developer
Please note: Computer generated images are for illustrative purposes only. Images may include optional upgrades at additional cost. Its purpose is to give a feel for the development, not an accurate description of each property. External materials, finishes, landscaping and the position of garages (where provided), may vary throughout the development. Properties may also be built handed (mirror image). Please ask for further details.
Calls cost 5p [or 5p per minute] plus your phone company's access charge

