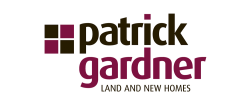Cornerstones in Effingham
by Patrick Gardner
Calls cost 5p [or 5p per minute] plus your phone company's access charge
4 bedroom houses
From £1,250,000
Effingham, Surrey, KT24 5JR

Do you want to see site plans, house types and floorplans?
You can see all of this and much more by requesting the development brochure. Simply complete the short form below.
*🏡 Plot 8 - The Final Home at This Prestigious Effingham Development!*
4 Bedrooms | 2 Bathrooms | Show Home | Guide Price £1,250,000
This is your final chance to secure a brand-new home in this highly successful development by Ashgrove Homes, set in the desirable Surrey village of Effingham.
Plot 8 is the official show home—a beautifully designed four-bedroom detached house tucked away in a peaceful cul-de-sac. Blending timeless architectural elegance with modern functionality, it's the ideal home for family living.
Key Features:
- Spacious kitchen/dining/family room
- Siemens appliances, peninsula island & contemporary cabinetry
- Elegant living room with log burner & bay window
- Principal suite with floor-to-ceiling wardrobes & sleek en suite
- Two further bedrooms with fitted wardrobes + stylish family bathroom
- Large utility room, downstairs cloakroom & integrated garage
- Landscaped garden with Indian sandstone terrace
- Underfloor heating throughout, powered by an eco-friendly air source heat pump
- EV charging point, security alarm system & external lighting
Guide Price £1,250,000
Ready to move in, this home has been professionally dressed and curated to the highest standard.
Effingham offers the best of village life with excellent schools, local shops, countryside walks, and direct rail links to London Waterloo.
📞 Enquire now to arrange a viewing.
Show Home Open Saturdays
10am - 4pm
Green features of this development
Insulation
EV chargers
Air source heat pumps
Please ask the developer directly about availability of these features at specific plots.
Are we missing any purchase information? Contact the developer
Please note: Computer generated images are for illustrative purposes only. Images may include optional upgrades at additional cost. Its purpose is to give a feel for the development, not an accurate description of each property. External materials, finishes, landscaping and the position of garages (where provided), may vary throughout the development. Properties may also be built handed (mirror image). Please ask for further details.
Calls cost 5p [or 5p per minute] plus your phone company's access charge


















