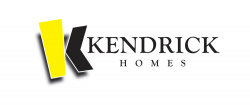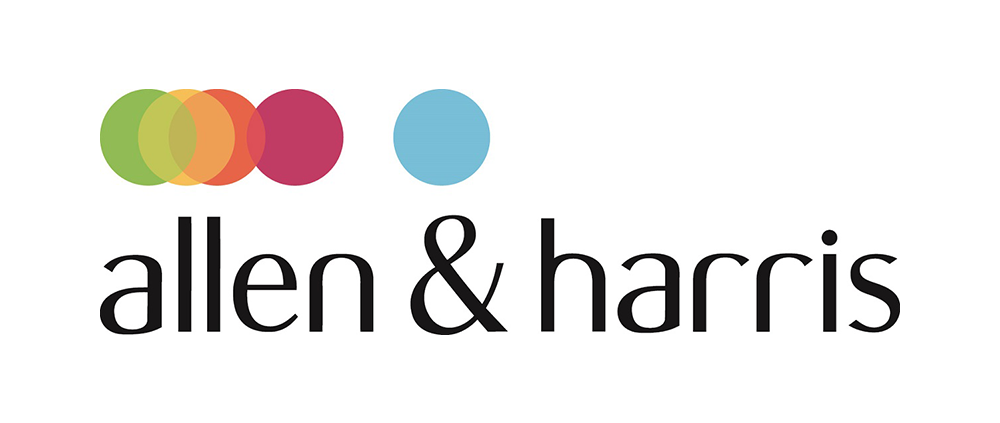New build homes for sale in Willersey
13 developments
Meon Way Gardens
by Persimmon Homes
Meon Vale, Warwickshire, CV37 8GP
2, 3, 4 & 5 bedroom houses
£190,400 - £490,000
Weston Road
by RA Bennett
Evesham, Worcestershire, WR11 7HW
3 & 4 bedroom houses
From £525,000
Badsey Gardens
by Miller Homes
Badsey, Worcestershire, WR11 7XG
2, 3 & 4 bedroom houses and 2 bedroom bungalows
£245,000 - £475,000
Maypole Place
by Kendrick Homes
Evesham, Worcestershire, WR11 3DX
4 bedroom houses and 2 bedroom bungalows
£395,000 - £579,950
Daylestone Park
by Freeman Homes
Alderton, Gloucestershire, GL20 8NY
3, 4 & 5 bedroom houses
£490,000 - £1,185,000
Willowbank Meadows
by Owl Homes
Alderton, Gloucestershire, GL20 8NJ
3 & 4 bedroom houses
£500,000 - £750,000
Williams Orchard
by Vaughan Reynolds
Welford on Avon, Warwickshire, CV37 8QH
4 bedroom houses
From £1,295,000
Backhouse
by Allen & Harris Estate Agents
Moreton-in-Marsh, Gloucestershire, GL56 0JA
Last 4 bedroom house
£700,000
Pershore
by Harper Crewe
Pershore, Worcestershire, WR10 1HW
3 & 4 bedroom houses
£359,000 - £510,000













